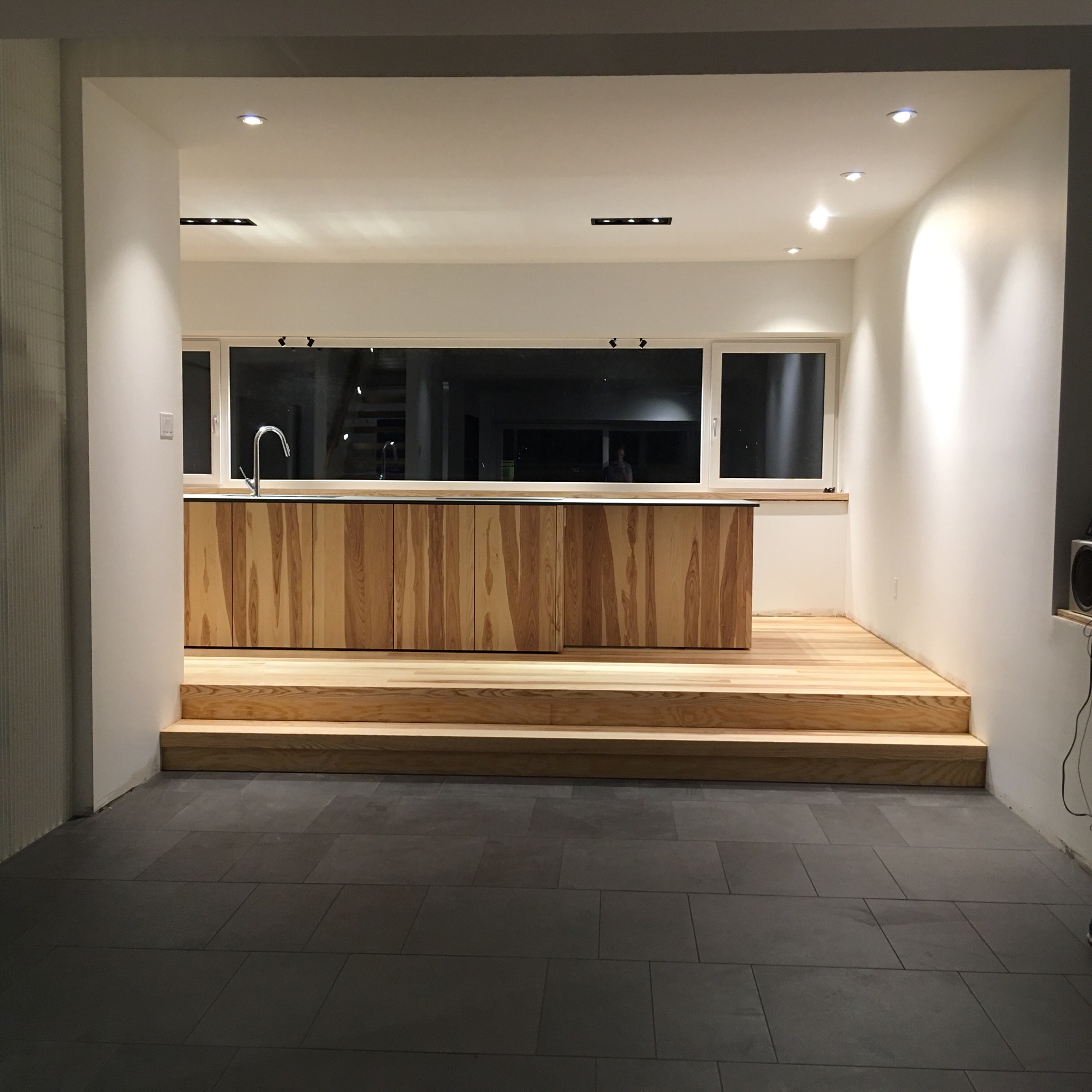Construction week 52: occupancy
The empty state prior to move-in
On September 2nd, exactly one year after the city granted us our building permit, they granted us occupancy. It was a roller coaster leading up to it, which has left us completely shattered, yet elated to finally be living in our home. Two and a half years after the land purchase, our long journey is winding down. Sure there are still outstanding tasks, like trim and doors, but I’m feeling very little motivation to take action on them just yet. I think we need some room to breathe and reflect on the fact that we’re in, and that we actually did it. Was there every any doubt? (Yes...lots of it...).
This post won’t have too many pics because of how crazy the week was. And how cluttered the house is with moving boxes and Ikea Pax boxes hijacking the spaces. We’ll do a proper photoshoot once we’re fully moved in and set up. For now, if you’re curious, come to the open house this weekend. We’re busy assembling these Pax closets to shove the aforementioned moving boxes inside of, to give the illusion of settled. Even with the outstanding finishes, the house shines through. Details for the event can be found here: http://greenenergydoorsopen.ca/events/wander-house-passivhaus-tour/
So what happened in the final week? It’s still a bit of a blur, but I’ll attempt to recount.
Floors
The floors were oiled with a one-coat product called Rubio monocoat, in a clear finish. It went on well but meant no one could walk on the floors for 24 hours. So we didn’t! It really brings out the character and grain of our white ash. And matches our brown ash cabinets remarkably well. We were keeping our fingers crossed they would.
Clean up
We hired a post-construction clean up crew to get rid of the construction dust and make our windows sparkly clean. Even though our house remains somewhat of a construction site.
Ground source heat loop
We had it charged by a heating contractor from R&B Heating. Meaning he filled our loop with a glycol solution, the loop we lay prior to foundation. We’re still calibrating and trying to get our entire heating and cooling system sorted. Mark will elaborate on this for us eventually.
Occupancy
On Monday, an inspector came out and did a walk-through. He failed us on a few points, including temporary railings, hand rails, bathroom doors and exposed ICF foam. We spent the following few days addressing the deficiencies. Reinforcing our lower deck railings and blocking access to our rooftop. Extending handrails. Installing a temporary bathroom door. And installing drywall in our future basement suite.
On Thursday, a different inspector came for the revisit. The new inspector mostly looked at the list of outstanding items provided by the previous inspector. He was also going to conduct the plumbing final. This new inspector required our plumber, Nathan, to run a bowl test. According to Nathan, bowl tests are an Ottawa anomaly. The test required Nathan to start punching holes in our drywall. He couldn’t find what he was looking for and eventually had to climb up on our roof to conduct the test. The inspector didn’t stick around the 10 minutes it took Nathan to do this, so we had to get both of them back the following day, Friday.
Prior to the revisit-revisit by inspector number 2, there was a brief moment where Nathan was worried that someone punctured one of his pipes because they weren’t maintaining pressure. At this point, I tuned out because I didn’t want to know. I was busy directing the movers on where to put things, while dealing with pangs of fear that my family would be looking for a hotel room for the weekend. That’s right — we moved in on Friday morning, without our occupancy permit in hand. While I was moving, Mark and Nathan were hurriedly running around the house. I’m not really sure what happened in the end (Mark and Nathan figured out there was not enough water in one of the traps, and once corrected everything was good), but when the inspector returned that afternoon, and we finally got our permit.
Move in
Suffice to say, we are moved in. And a million pounds lighter. The pain and torture of working back-to-back-to-back-to-back 16-hour days is slowly fading. (Yes, Mark and Graham worked these kinds of hours, staying until 3:30 am installing the final set of stairs.) Of me feeling like a house widow/single parent for the past two and a half years. The financial and emotional toll of building a house is incalculable, but so is the joy and sense of accomplishment that it brings us to finally be in it. As is the experience and growth Mark has gained as a professional. And most of all, the benefit to our children as they grow up in a healthy home, designed for them. You can’t put a price tag on that, and you might just say it was worth it. This house certainly was.
It feels so good to be home.
For once, I can say that I’m looking forward to winter. To see if this Passive House thing really works...



