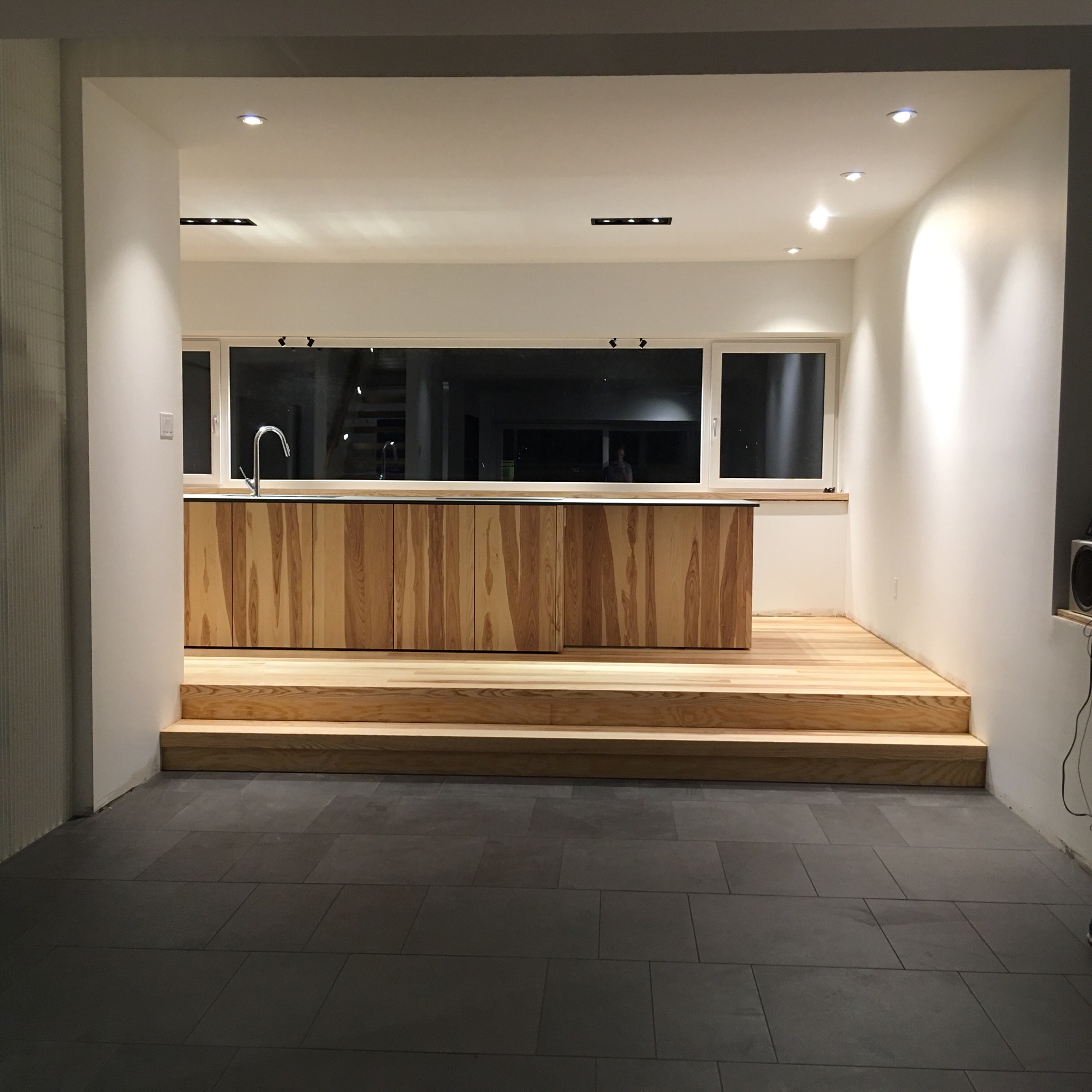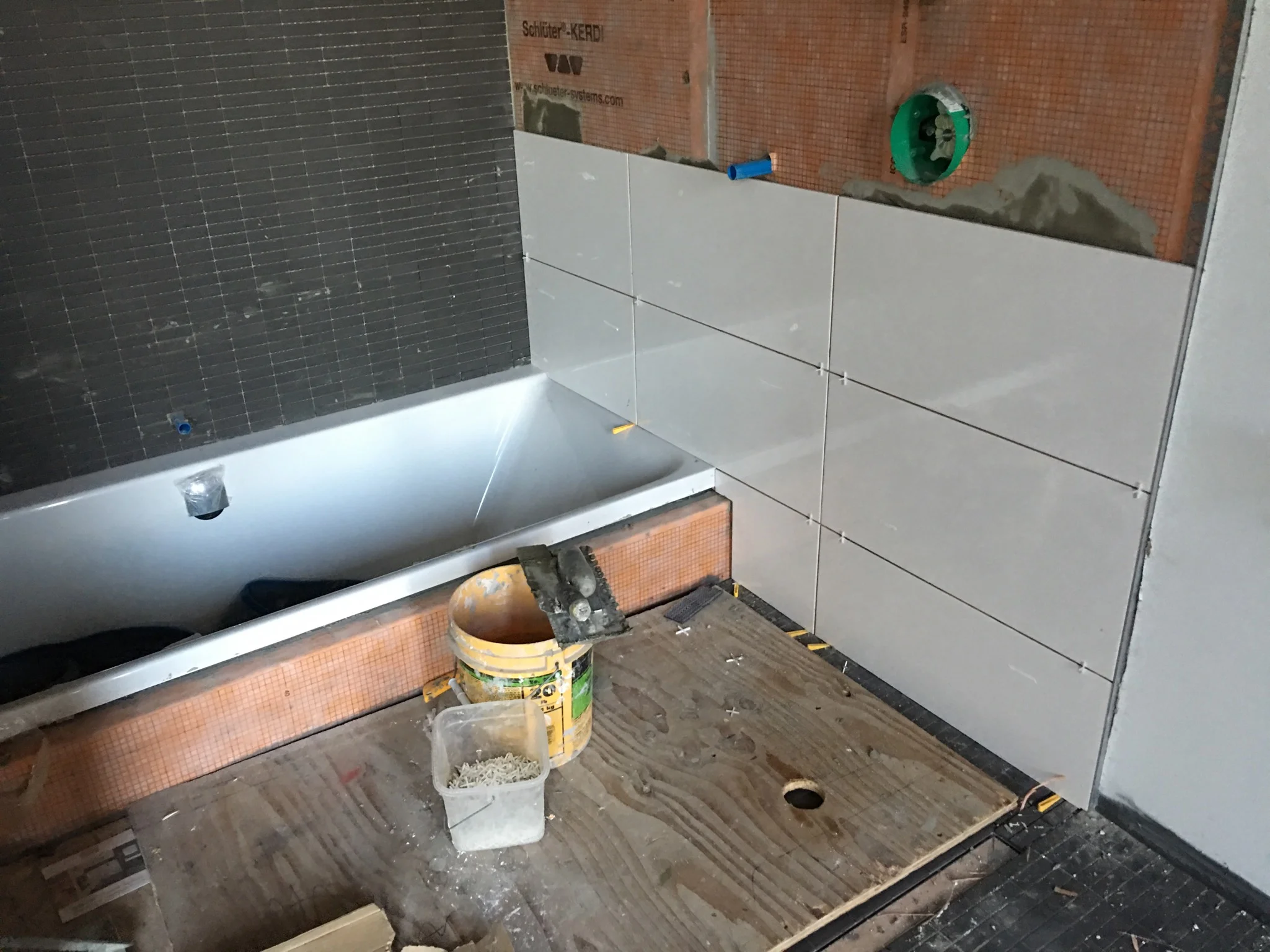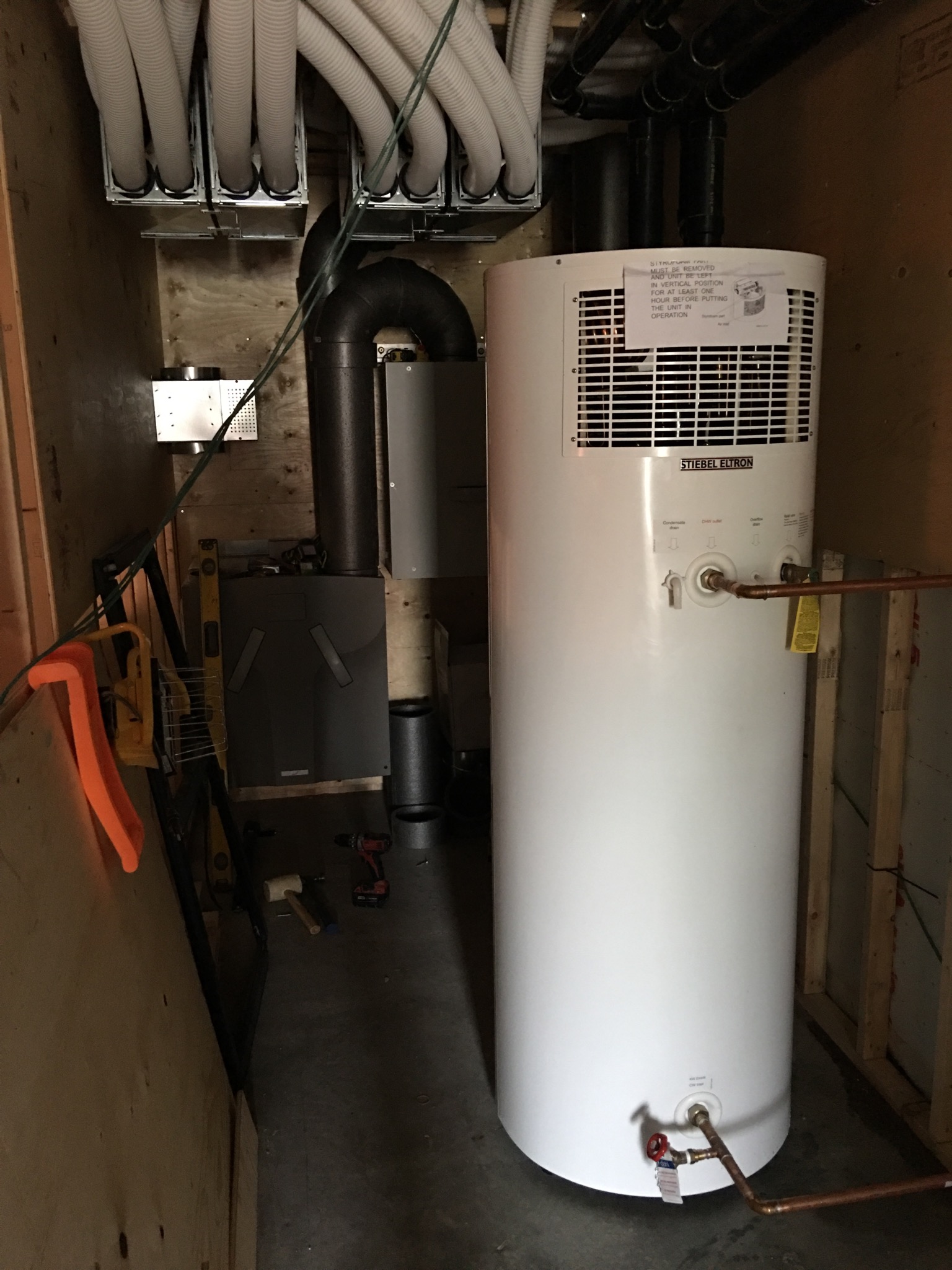One year in: lessons learned from building our passive house (part 1)
“Valuable elements may be easier to experience in art and in anticipation than in reality. The anticipatory and artistic imaginations omit and compress, they cut away the periods of boredom and direct our attention to critical moments and, without either lying or embellishing, thus lend to life a vividness and a coherence that it may lack in the distracting woolliness of the present.”
It’s been almost a year since I’ve written. And just over a year since we’ve moved into our new home. Quite the hiatus from someone who promised ‘many posts to come...’. After the big milestone of moving in, I needed to catch my breath and simplify, part of which meant time off from writing, and time off from the house.
This might sound crazy, because from the outside: we did it! We accomplished what we set out to do and we have a beautiful house, that’s built so well it would standup against the apocalypse, and is performing to Passive House standards. But it was a lot to take on, more than we could appreciate at the time, or if we did, we just didn’t have the time to process any of it. So when we were actually settled in, and things started to slow down, instead of feeling relaxed and grateful, I had itchy feet and was looking for the next thing to tackle. Which was difficult for Mark, especially, who wanted to feel relaxed and grateful, and fully deserved to.
I knew that the big rocks were in place, and the rest would settle. It was a struggle for me to settle into this knowledge, however. I just wanted to move in and be done with it already! We had walls and running water, but there was still landscaping to be done, railings needed to be designed and installed, doors to go up, paint to get applied, basement finished, garage built: the list goes on and on. Not to mention artwork, furniture, and the other nice-to-haves in a house. I did not relish the idea of putting our dingy old second-hand furniture and ikea as-is finds in our new, designery modern house. For all our efforts, we’ve been living in a mostly finished house, even after one year of living in it.
This past year, I’ve needed time to connect with the house, in real life, and come to terms with the anticipation and expectations I had placed on it, versus the reality of a house being just a house.
What were some of the expectations I had placed on our home? At the outset, it was going to:
Be one of the ‘greenest’ (low energy) homes in Canada.
Disrupt the building industry and get built entirely unconventionally.
Reflect our shared design sensibilities and the embody quality to the touch and space.
Have integrity. And modest restraint.
It would jump start Mark’s architecture firm. Because who doesn’t dream about being their own client?
Make us excited about living in Ottawa, somewhere, frankly, we never saw ourselves settling.
Act as an ode to my father. He passed away shortly before we got married and started our family. Our house, in spirit, would be a monument to him — something that would make him proud. For it was he who introduced Mark to building science, which unbeknownst to him at the time, set him on a course to find his passion — houses like ours.
Cost less than a traditional custom build. I wanted to prove to the internet that regular folks could do what we were doing. With a little gumption and a lot of will, that you could do it too!
Our expectations read more like aspirational goals. It’s in our nature (Mark and I) to aim high. Something’s not worth doing, unless it’s done right...and then some. I’m glad we had such high expectations for our house. In differing ways, and to varying degrees, we feel we actually achieved all of them.
I’m not sure what value you, as a reader, may have garnered from this post. It’s mostly just been therapeutic for me to write. It’s recognition for me that we took on a lot, and managed to survive, family intact, with a truly incredible house. I’m able to appreciate it more now, one year in.
Key takeaways
Don’t say to yourself ‘when ___________, then things will be fine’. Because they won’t be. Find a way to make the ‘now’ enjoyable. It will make enjoying the ‘then’ much easier. Accept and enjoy the ongoing process of building.
Let go of perfect. Houses are never square. The entire finishing process of a house is an act of deceit—masking the scars and imperfections that lie beneath. No one else will notice the details that keep you up at night. (And if they do, they’re not worth inviting back!)
Don’t expect to get everything 100% on your first try. Even though we knew this, in theory, reality was that we also saw this house as our one-shot—our big opportunity to get everything right. We wanted to go all in, with little compromise.
Reframe failures into learnings (duh - right?). Consider a next time. And if there is no next time, simply what did you learn? For example, we learned that building a 2’ thick wall is much more difficult to make square, because you need to square it in 3D vs. 2D. Good to know.
Rome wasn't built in a day. Your house will not be finished when you move in. It probably never will be. Thinking that if you build or buy a house brand new means you have less maintenance and TODOs is foolhardy. If you own a home, there will always be jobs to be done.
Let a house be a house. Building is an all-consuming process. It’s great to shoot for the moon, but at the end of the day: remember that your house is not your life! Don’t put pressure on it to be anything more than that.
There will definitely be a 'next time' for us.













































