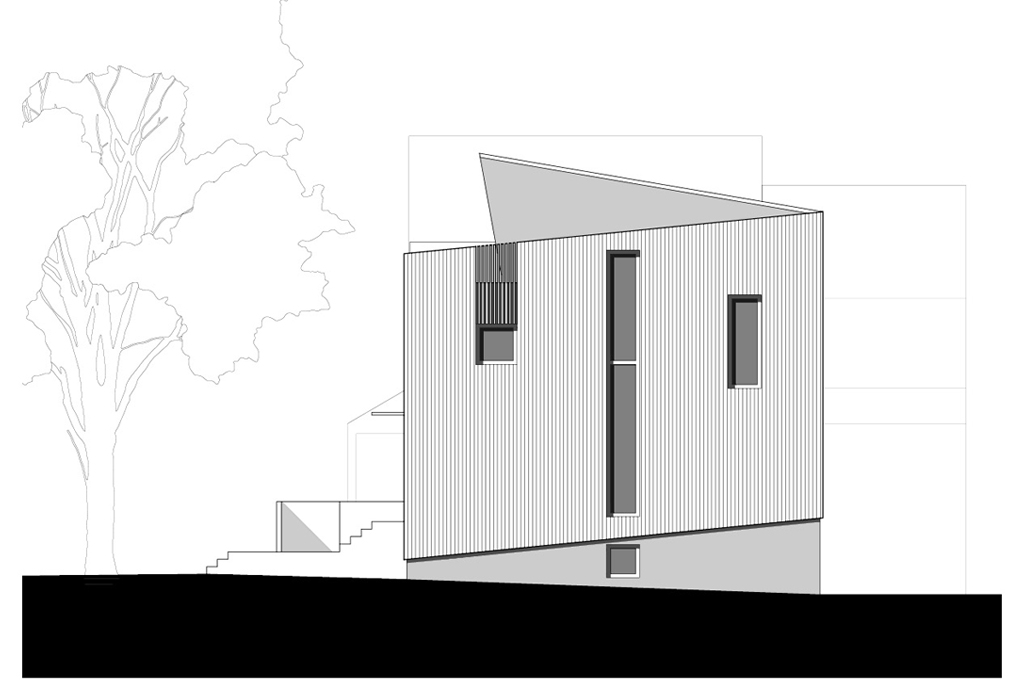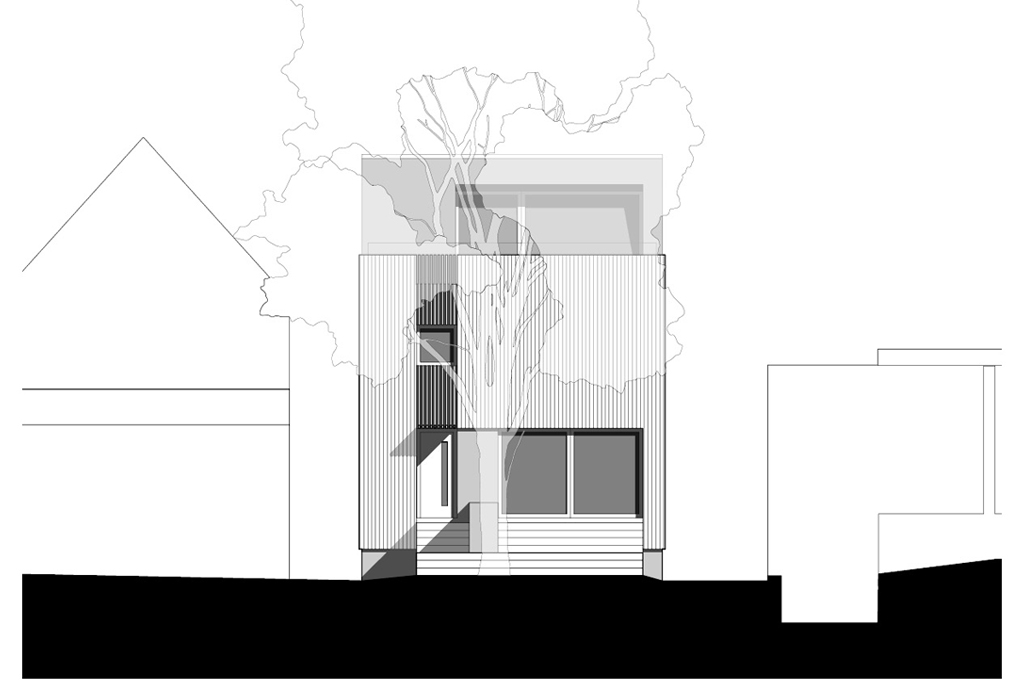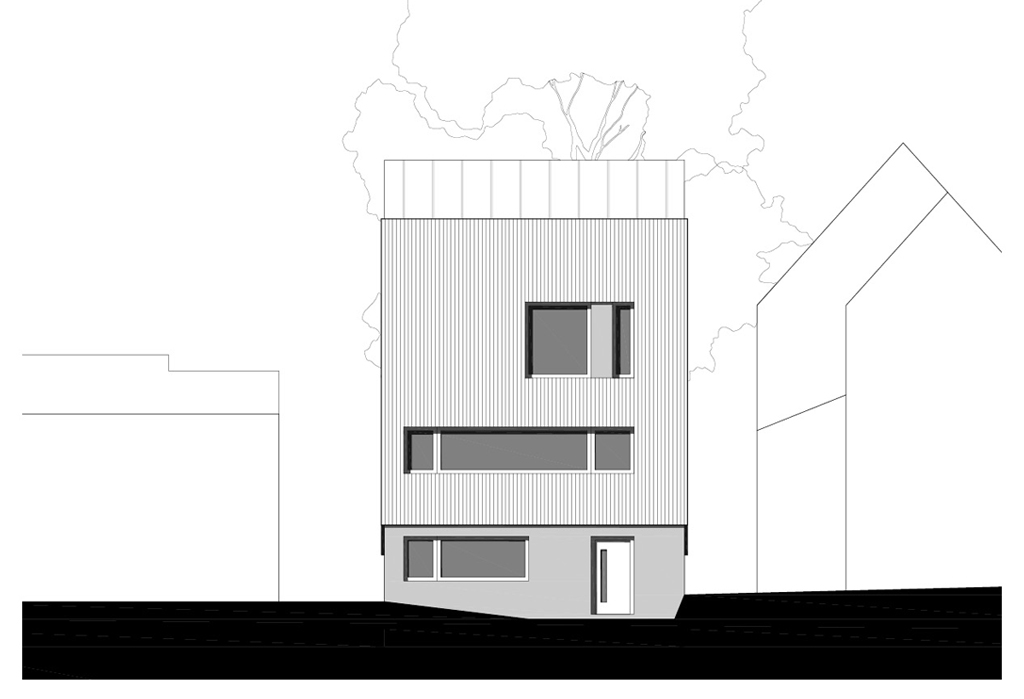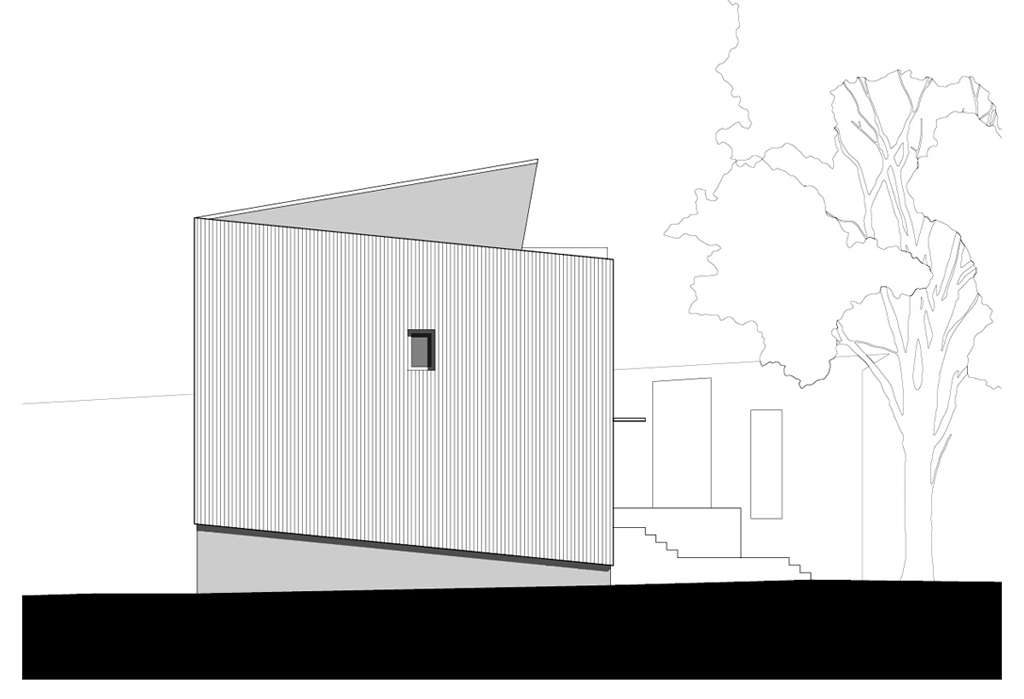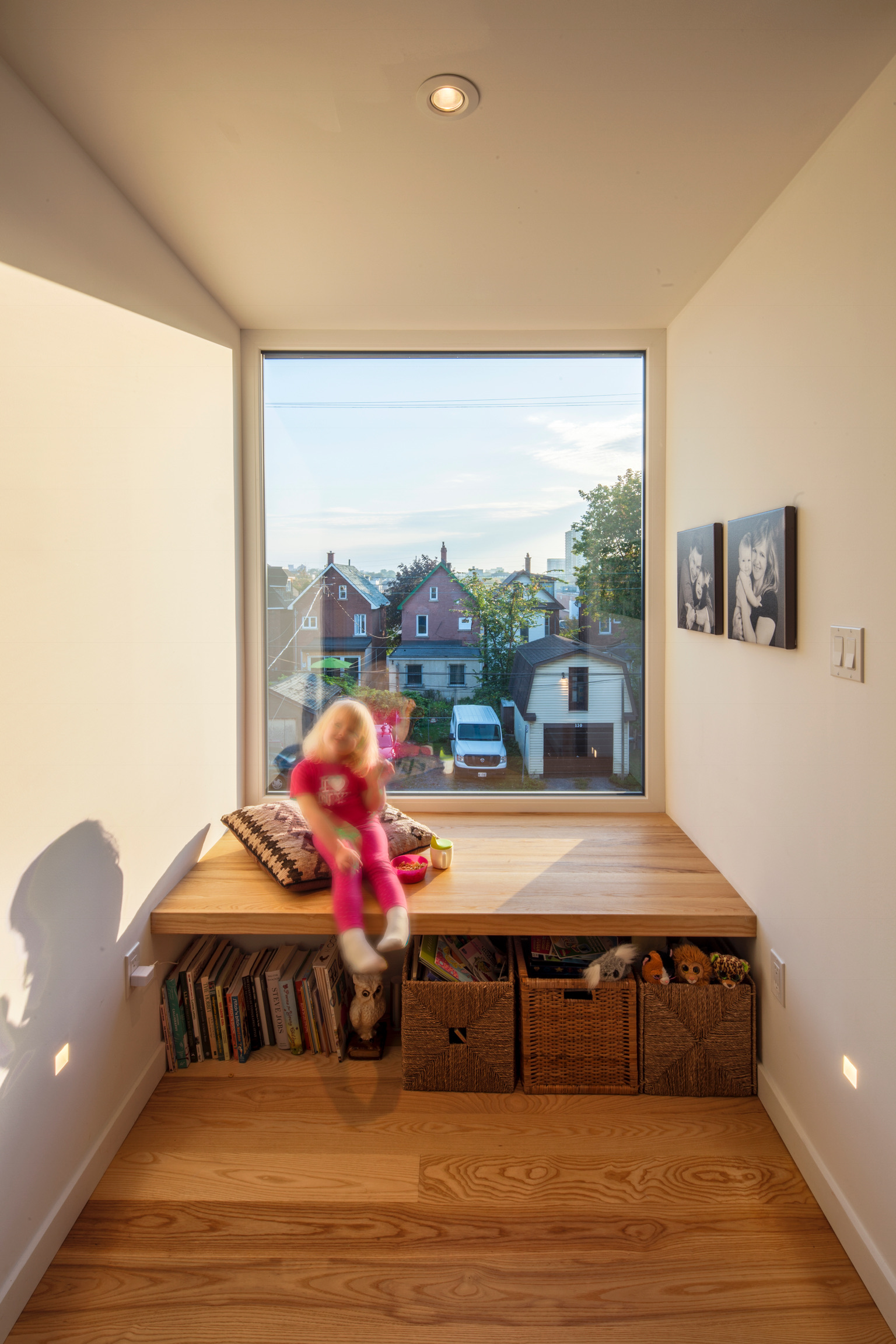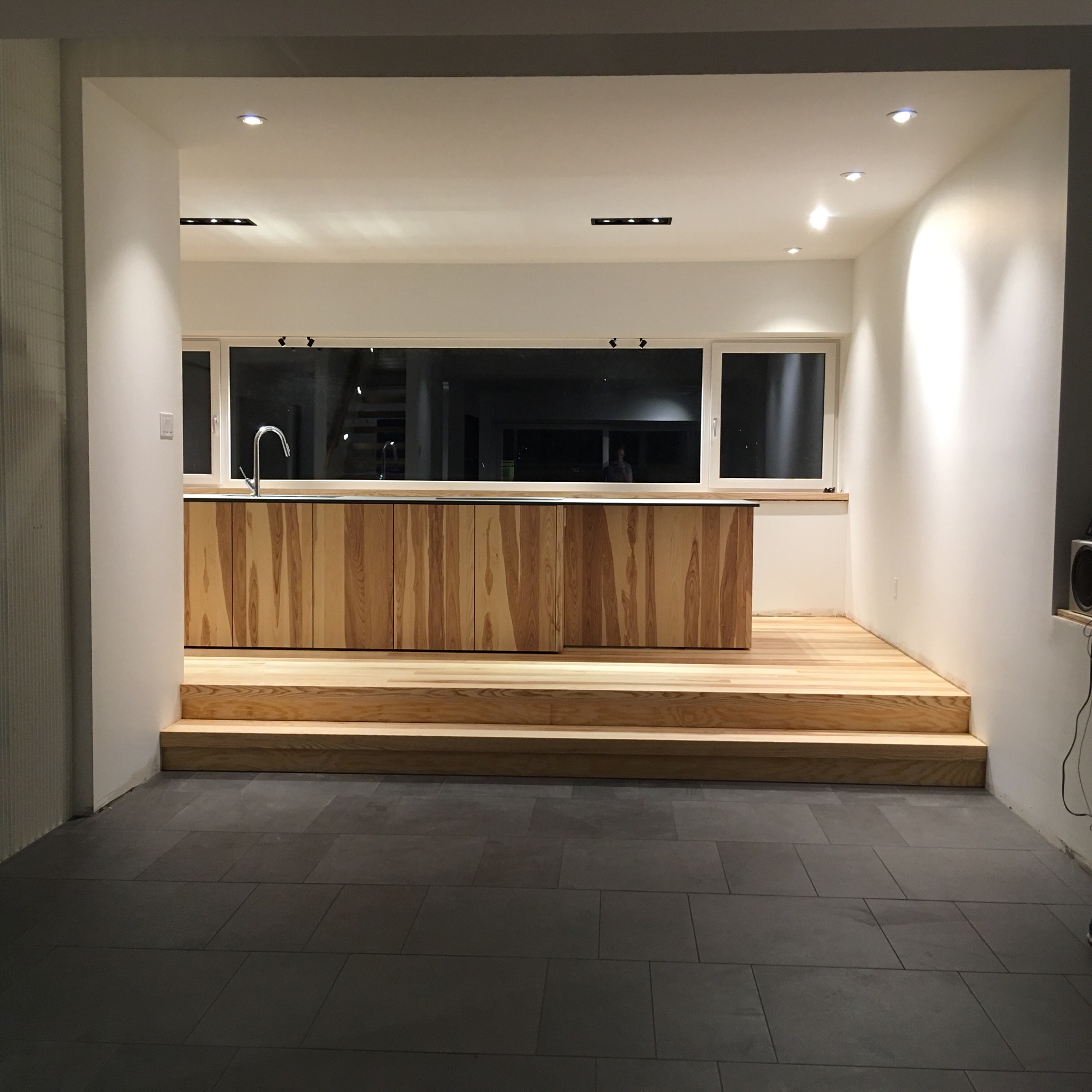Designing our home
In 2009, we left home and work behind to wander the world together. It was a profoundly life changing experience. I say "wander" because that was our approach to travel: open to opportunity, not afraid to deviate from the set path, in search of awe in unexpected places. This philosophy has become embedded in our lives, and even now these "wandering" values are at the core of how we try to live. To wander is to never settle, to enthusiastically and optimistically seek out new experiences, to be connected to the greater world.
This spirit/memory of Wandering is the anchoring concept of our house. The spaces of the home are anchored around a central void that draws the home in and upwards towards the sky. It is a reminder space, a monument to Wandering, pulling the spaces of the home upwards into movement and away from ground. The resulting forms reach upward, as if to resist settling into their site, as if they were themselves imbued with the wandering spirit.
SITE
On a narrow city lot, snuggled in between two neighbours who couldn't be any more different from one another. We have the original 19th century farmhouse on one side and a contemporary Kariouk Associates infill to the other. The only things they have in common are their warm colour palettes and their setbacks from the street.
The natural location for our house is in line with the neighbours, which is also far enough back to preserve the 70' maple tree in the front yard. This tree is important to us, as you can tell in the images here. The compact footprint of our house also preserves space for a back yard which connects to our northern neighbours and ensures their rear porch and south windows continue to get as much light as possible. It is very important to us that our design responds sensitively to our neighbours, and we have kept that at the forefront of our minds during the development of the plans.

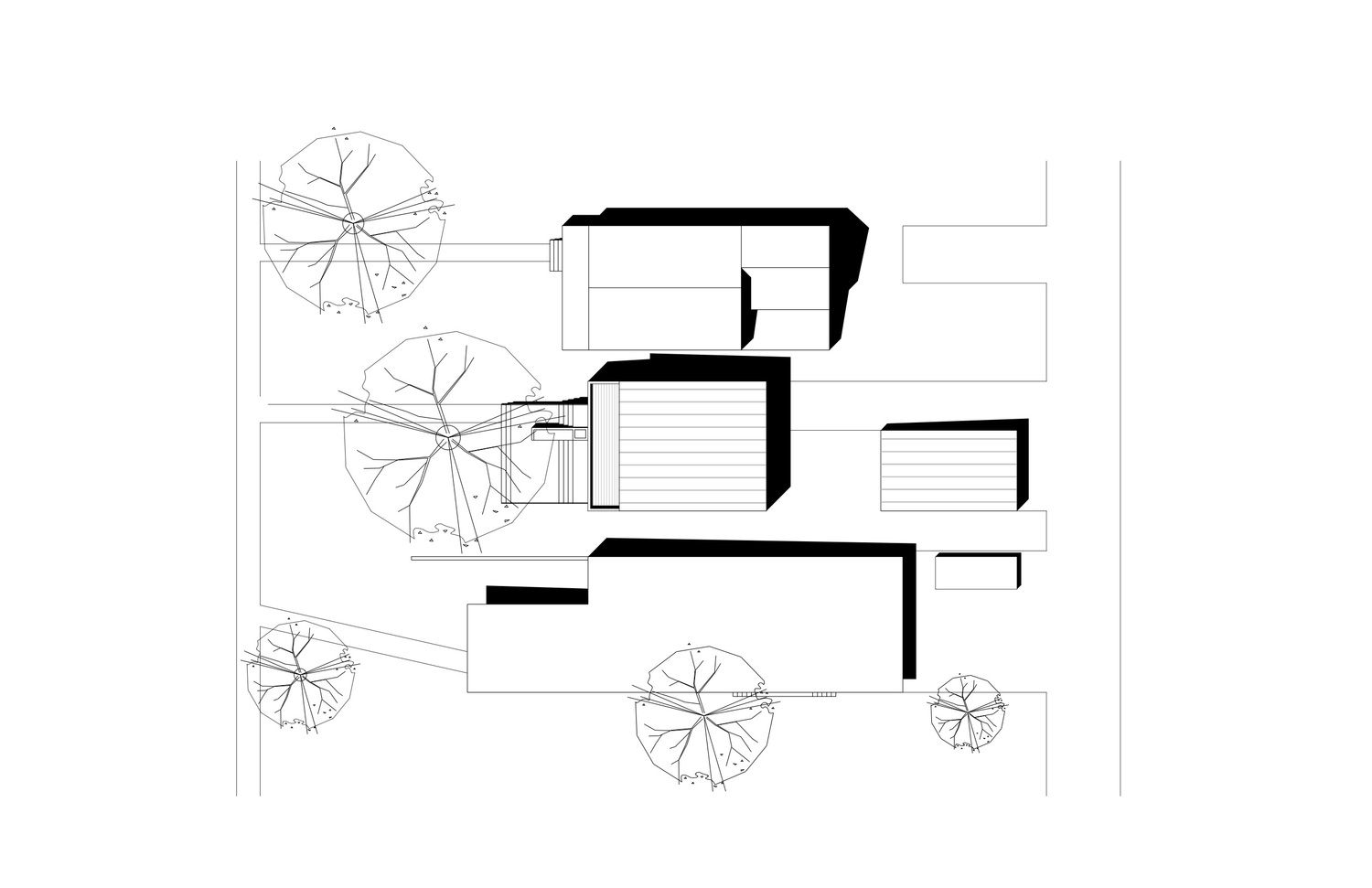
SECTIONS
PLANS
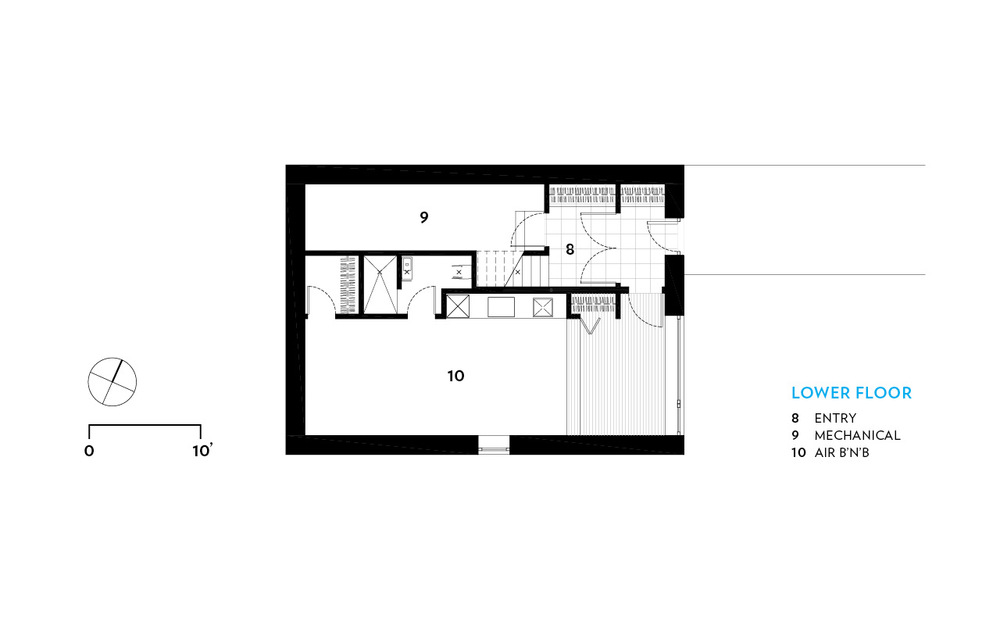


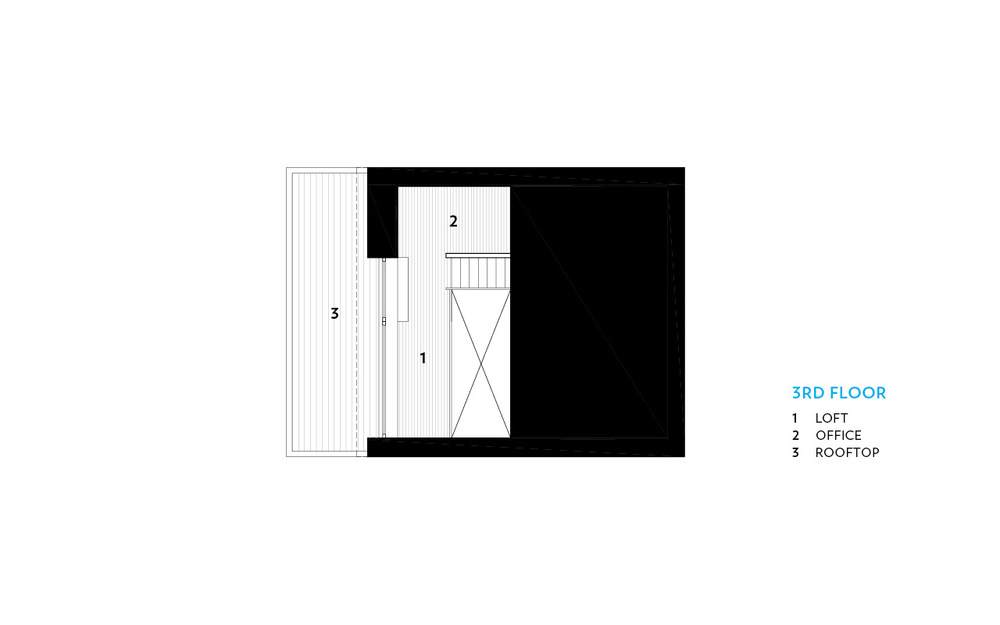
ELEVATIONS
