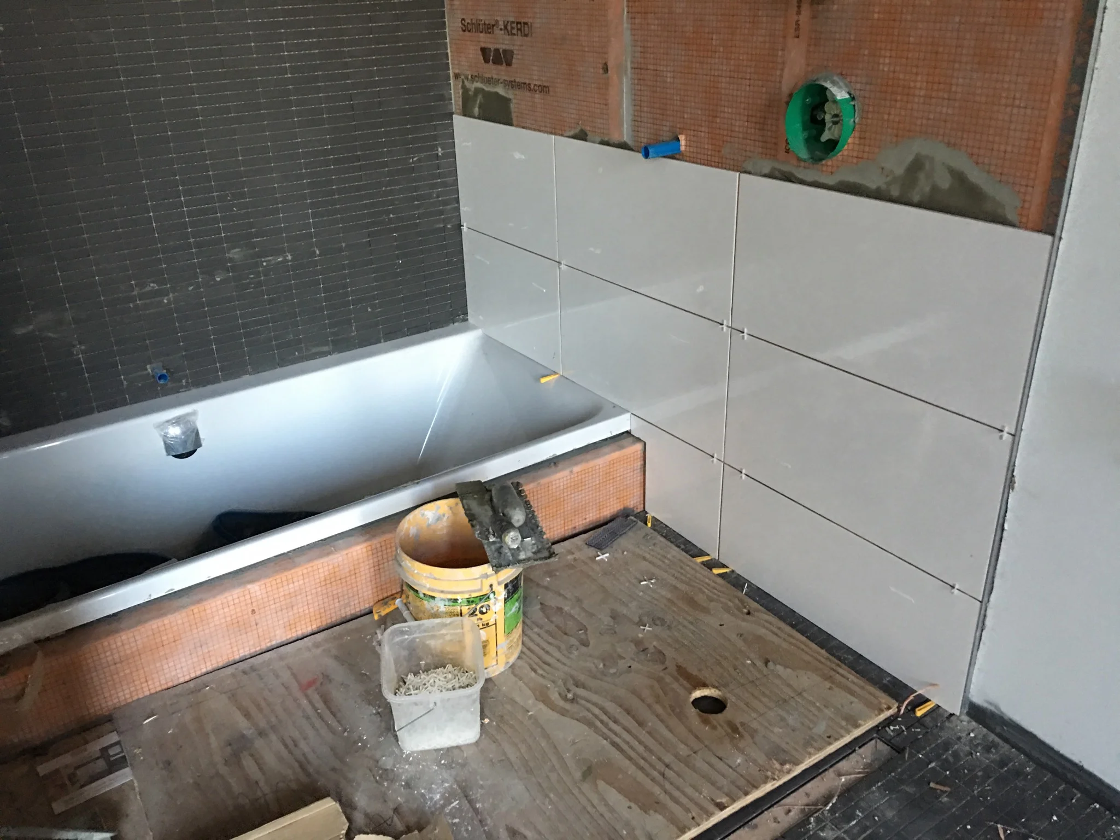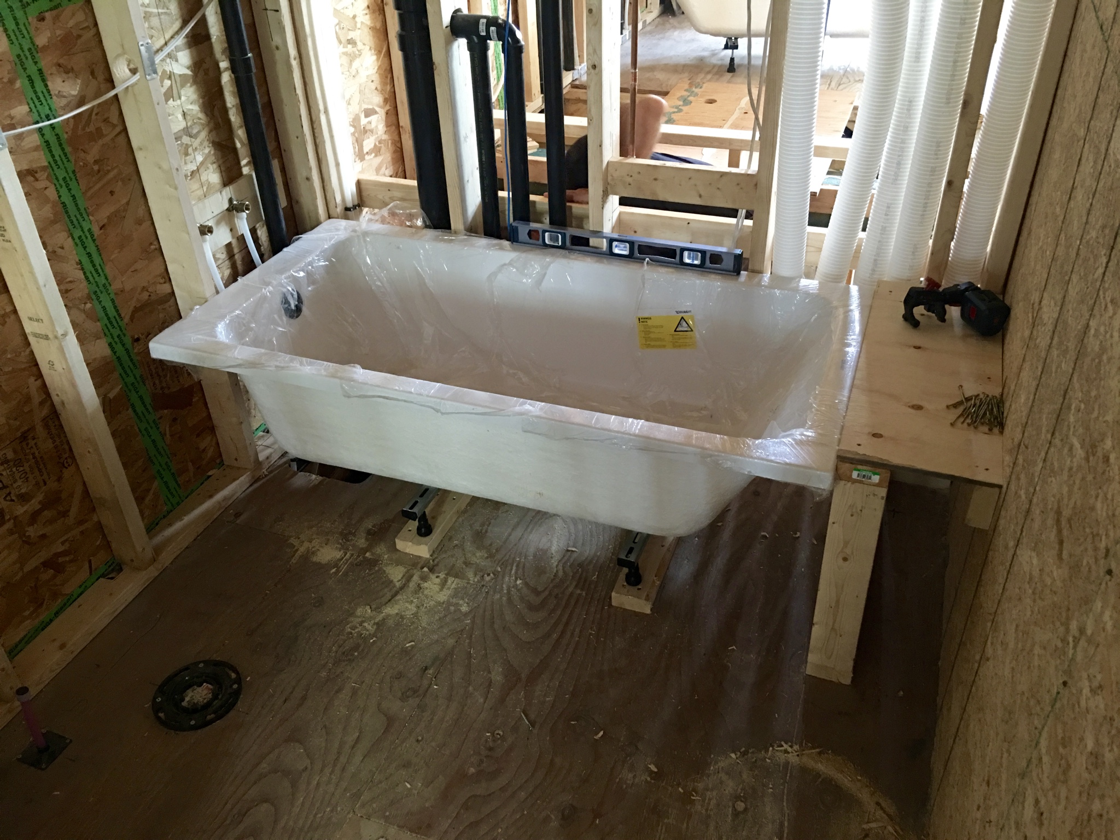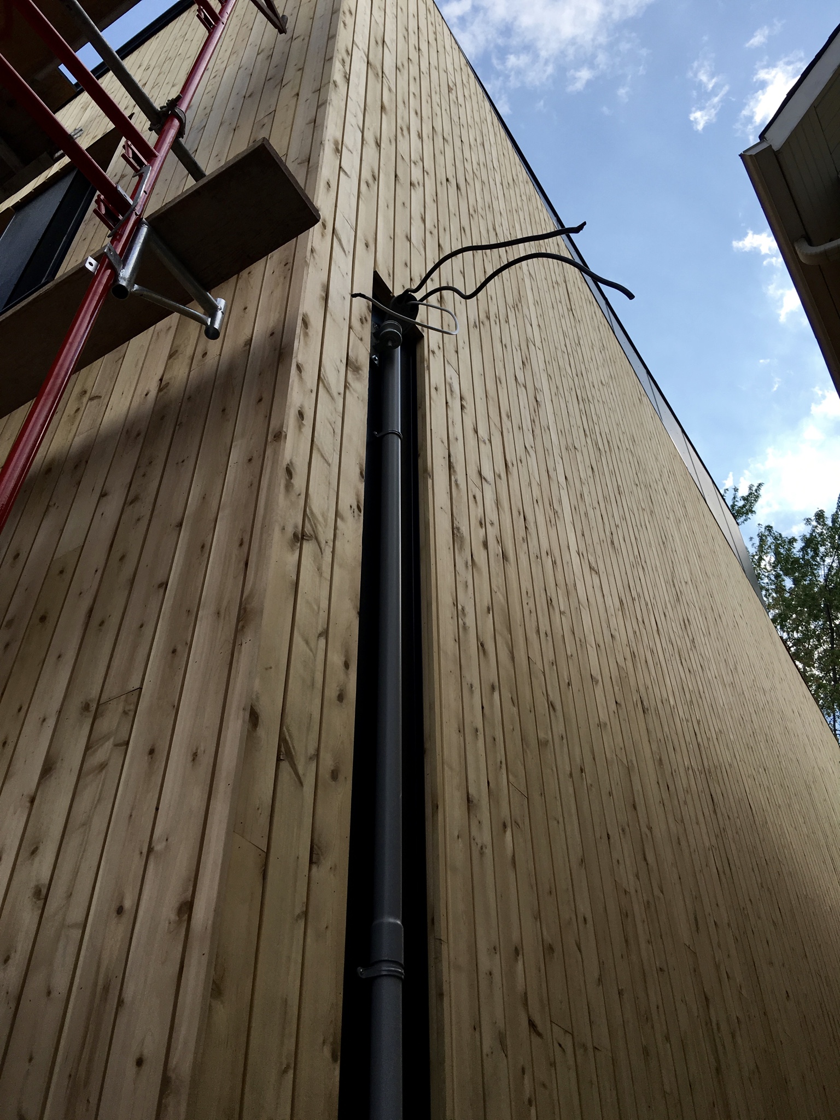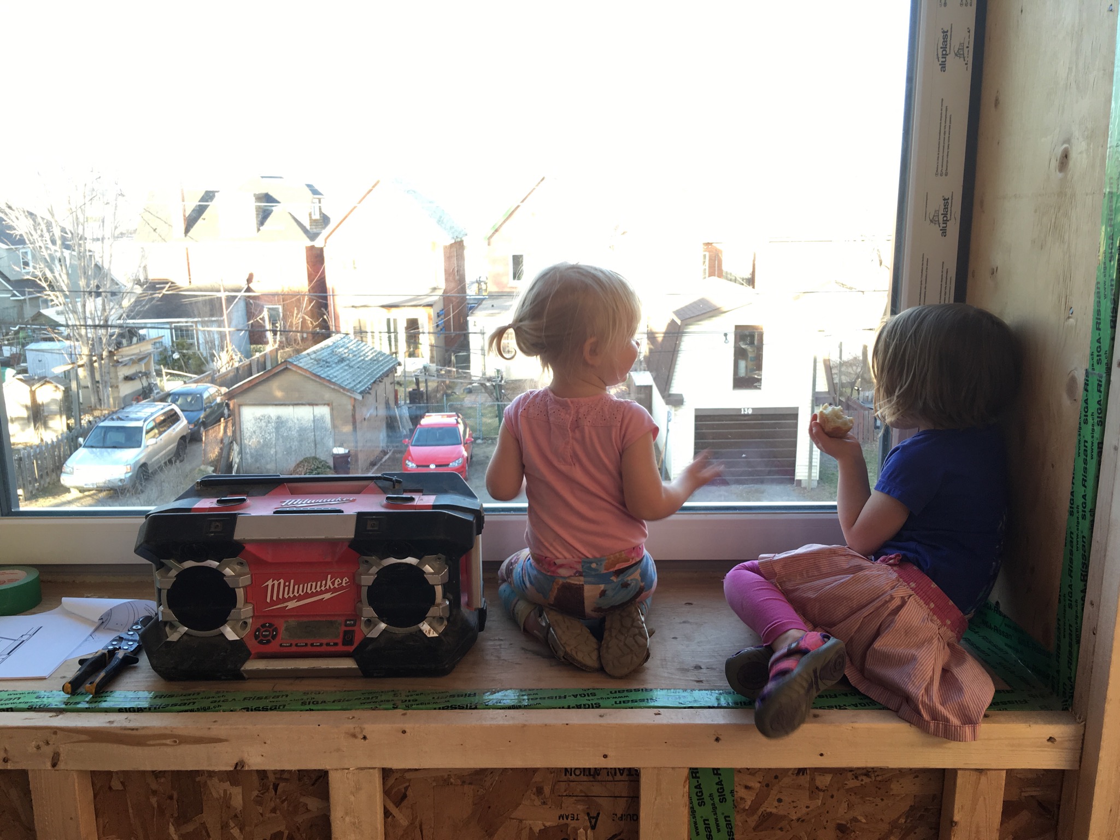Construction week 49: 2 weeks until occupancy
In order for us to move in, we need to obtain an occupancy permit from the city. This does not mean our house will be complete, but means it has all the necessary mod cons for us to occupy it safely. We’re prioritizing tasks that will get us to occupancy. We will have toilets, for instance, but no Interior doors.
Here's the roundup from week 49.
Deck
The deck platform and stairs are finished, with the exception of the final stairs to ground level. We need our final grading to be completed first, which should bring our number of stairs down to 2 instead of 4. We also need some railings. These will most likely be temporary railings, to get us to occupancy.
Looking down from the roof deck
Railings still to come
Tile
Benjamin was at the house and finished laying the tile in our bathroom. It was a lot of tile, extending all the way to the ceiling (which will get the special wood-treatment soon). It’s quite dramatic.
In progress
Countertops
Our island counter was installed. And quickly covered as to not incur damage. We chose Caesarstone because it's zero-maintenance.
Caesarstone in Concrete colour option
Electrical
We have lights! Now there’s no excuse for us not to work late. Most of our fixtures are in. Minus a few feature lights. Thank you Yves, and sorry for choosing pot lights that tore up your hands during the install :(
The best tip we received for lighting was to consider what you want to light. With stairs, for example, it's important that the stairs are lit, so you can see where to put your foot, and not the entire stair well. And with general room lighting, it's the walls that need defining, so direct your lights towards the walls and not the middle of the room.
Stairs are beautifully lit
Look Ma, no pendants!
Plumbing
We have a toilet in the house! This is majorly exciting for me. I don’t have to use the porta-pottie when I’m working on site anymore! And we can finally get that thing removed. The remaining fixtures will be installed this week.
This little throne I call my own, I aim to keep it neat. So darn your soul, pee down the hole, and not upon the seat. ~ classic outhouse quotes
Vanities
Mark assembled and mounted our bathroom vanities. We opted for Ikea vanities. We went through multiple explorations, trying to find an alternative, but just couldn’t stomach the associated costs. We almost pulled the trigger on a custom bent metal vanity that we designed, but in the end, it left us with too many unknowns (and no drawers). In our bathroom, we have an Ikea base that we’re pairing with a Caesarstone counter and Toto vessel sink. It will be partially custom, in this case. It will look great, but I really wish that Ikea made a 1 drawer depth vanity. I prefer the proportions, but am sure the extra drawer will be put to good use.
Ceiling
Mark and I had this crazy idea that our sloped ceiling would look fantastic if it were clad in wood. It seemed like a good idea at the time. And I’m sure it will become a good idea again, after all is said-and-done. But now? It’s a lot of effort.
The order of things is a follows:
Step 1: lay plywood
Step 2: level and strap ceiling
Step 3: paint everything black
Step 4: install lighting tracks
Step 5: oil and stain ash planks
Step 6: mount ash on strapping
Step 7: admire hardwork
Graham and Sebastian helped to progress the ceiling over the weekend. Finishing off the strapping in our bedroom and bathroom. They moved on to the main space, over the void, and set up what they nicknamed ‘the death trap’ – a precarious platform to help them reach across the 2-story open space (aka. void) that exists in the middle of the house. It isn’t actually as precarious as the name makes it sound. The hope is that they finish the strapping tomorrow, leaving the death trap setup for Mark or I to paint everything black. Yay.
It really will look fantastic…
Inspiration photo — our ceiling should look something like it
I see a ceiling and I want it painted black
The so-called 'death trap' or 'widow-maker' spanning the void 20' up
Landscaping
We’re working on a landscape plan with Rebecca James, an architectural technologist with a horticulture degree. Landscape design doesn’t pay the bills, so she does it on the side of her regular 9-5. Because she loves it. My kind of girl. We’re happy with what’s she’s shown us so far. 100% we won’t have landscaping for occupancy, nor this year for that matter, but we want to set up the design now, so we know what we’re working towards in the future. I wish it could all happen RIGHT NOW!!!!
Project management
On the project management side of things, we’re hoping to finish electrical and plumbing this upcoming week so we can go for our next construction mortgage withdraw. In the meantime, we’re racking up lots of travel points on our credit cards. One of these days we’ll want to leave Ottawa and our new house, so those points will come in handy. One of these days...
Our heads are down and we're ticking tasks off our lists faster than new ones are getting added. It's looking promising *knock on wood* for us to make the occupancy call on Aug. 23rd. My mom is visiting from Vancouver this week and has taken our kids to a cottage. I got to spend the whole weekend working on site, And will have my evenings to contribute this upcoming week too. Miss the kids like crazy, but won’t have much time to do so. Lots of site tidy-up and painting on my plate. And getting ready to move. Hopefully for the last time.


























