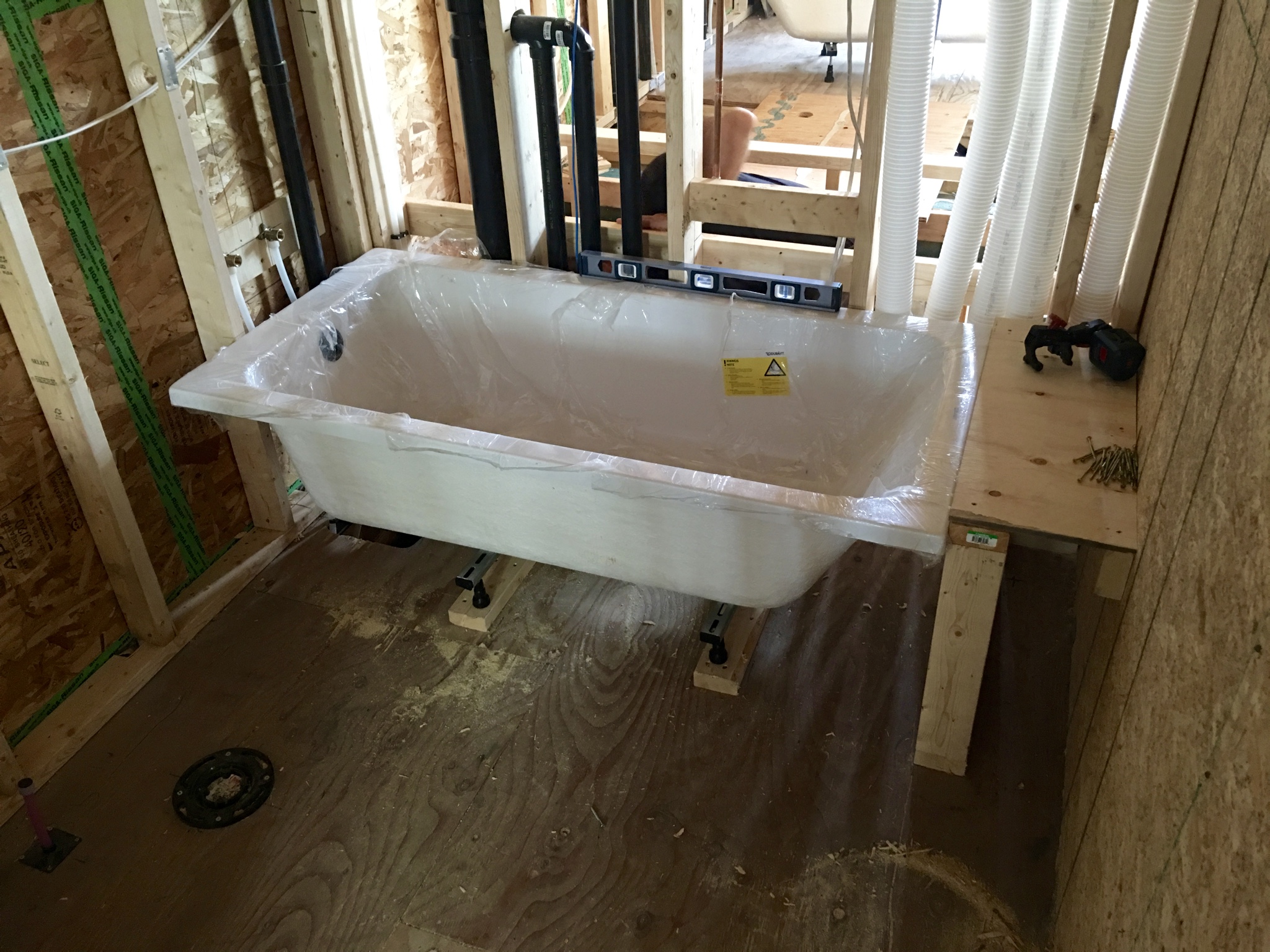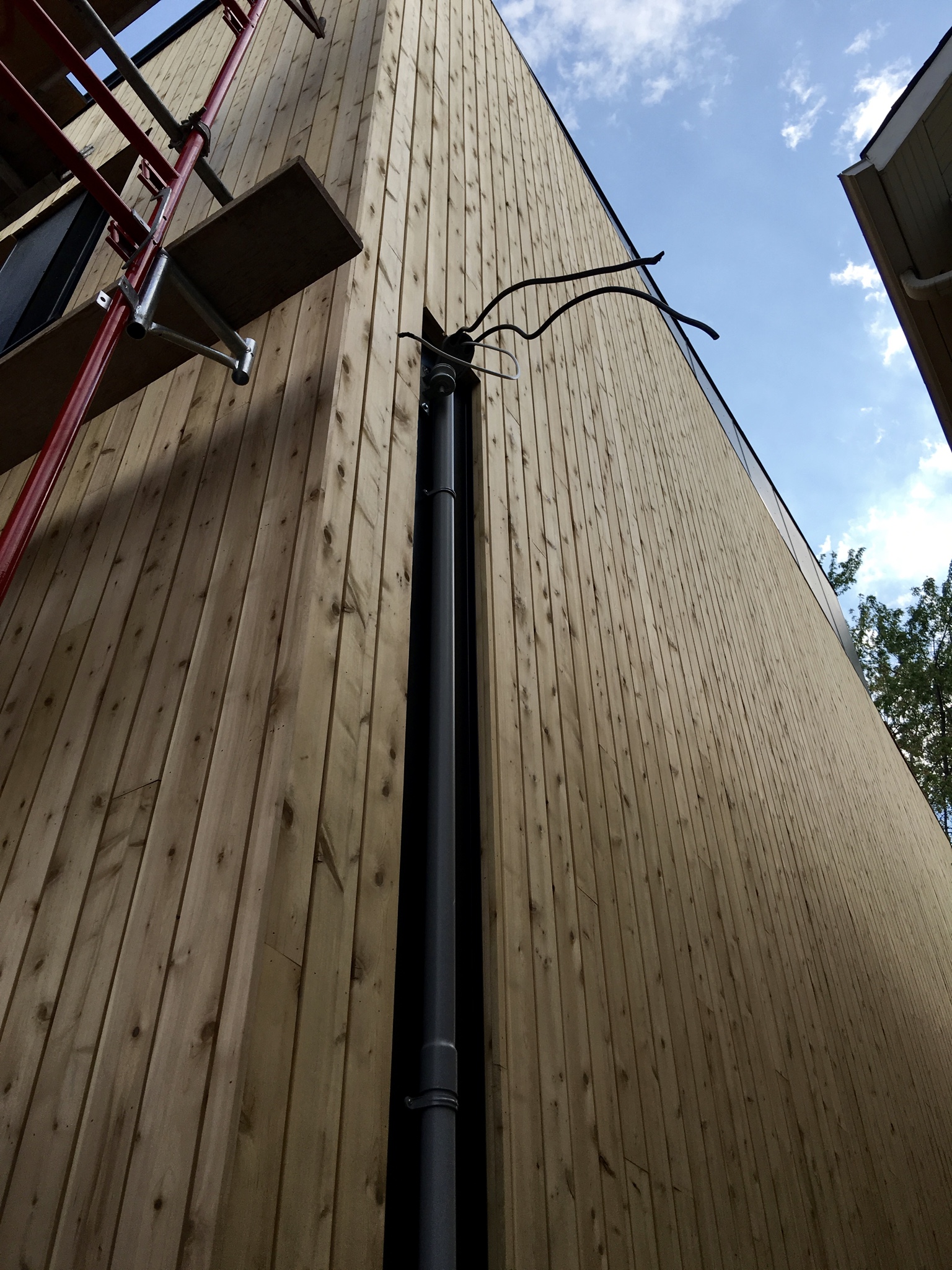Construction weeks 37 & 38: electrical rough-ins and drywall
Drywall is getting hung, son!
Mark is full-time at the house these days, including weekends, and it will likely continue this way until move in. I’m pulling double-duty with the rest of life, so all I can muster today is a point-form update. Words, sentences and all the things are feeling difficult. Please forgive me.
- Mark finished running the flex ducting throughout the house.
- Graham and Sebastian continue to install siding. And continue to do an outstanding job of it.
- Yves, started and finished all the electrical rough-ins. Since he has a stellar reputation with the ESA (Electrical Service Authority), we quickly passed the inspection over email.
- Prepared for drywalling, with the help of Brian Rosen, Gary and Alex Sharp.
- Carried 40 sheets of 12’ long drywall boards up stairs and between rooms.
- Moved and re-installed our construction stairs away from the wall so the drywall could run past.
- Since the house is going to be so quiet (outside noises disappear with our thick walls), that means we’ll be extra sensitive to any inside noises. To counter this, we've taken a couple additional steps.
- Installed resilient channels on ceilings. These are metal strips that the drywall gets screwed into. They reduce foot step noise from floors above by reducing the contact surface area between the drywall and wood structure.
- Added extra Roxul to our ceilings to further buffer any sound between floors.
- Started hanging drywall! Ceilings throughout the house and the girl’ bedrooms are finished.
- Added structural blocking for our floating stairs — the top two staircases. Some extra structure was added between existing studs to anchor the metal brackets that will hold the treads.
- Ordered custom metal for the interior of the house. Including a metal screen, which will support the other end of the stair treads, and our bridge that spans the open space over the dining room. Both will be powder-coated white.
- The metal screen will span the height of the main space and frame the stair cases. As you wander through the house, it offers glimpses of the void and of our tall vertical window flanking the opposite side. We’ll hang pants off the screen, and transform it into a bit of a greenwall to breathe more life into the main space.
- Nathan installed 1 of 2 bathtubs. The master bath is going to be a tricky one. The space is tight and looks like we may have been sent an incorrect part.
- Mark ran another air test to the same result of 0.4 air changes per hour. He was hoping to improve upon our last result having filled some known gaps. But with new gaps made for electrical and plumbing, even though there were properly sealed, they may have balanced each other out. Or it might be the OSB that’s ‘leaky’ — it is a construction grade material after all, so at this level of tightness, maybe it just doesn’t stand up 100%. We’re hopeful that after drywall, our result may improve. However, Mark’s not holding his breath. He warned me that even though, in a typical build, an air-test post-drywall can improve 20–30%, it’s unlikely our will because we’re already dealing with such small numbers, and there’s little room for such impressive movement. Still keeping our fingers crossed.
That’s the gist of it. We’re managing many moving parts at the moment, but it’s finally starting to feel like we’re getting close to the home-stretch. The building inspector won’t be returning until it’s final occupancy time. Mostly finishing from here on out.
One more thing before my head hits the pillow: don’t miss Mark’s virtual tour this upcoming Thursday. We’ll post the video on the blog afterwards, in case you miss it. Oh, and check out the photos below.
Drywall on the ceilings.
First board goes up.
Flex ducting complete.
Kids bathtub (concreted added beneath the tub since this photo was taken).
Marvelous Eastern white cedar.
Hardie board too.
Window sill details.
The roof!
Quick screen grab I got Mark to take of his Sketch-up model to show the stair screen and the bridge that floats in front.










