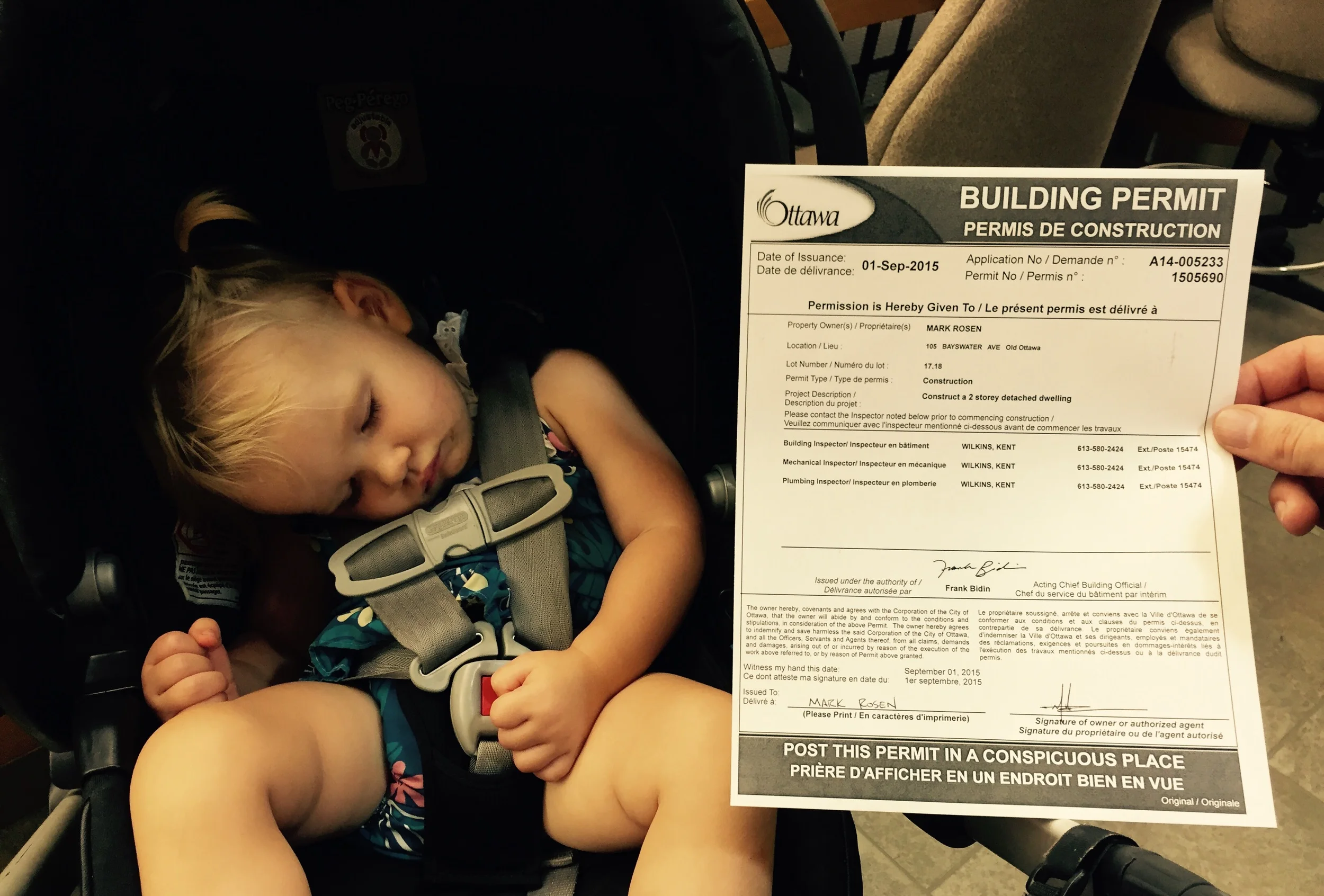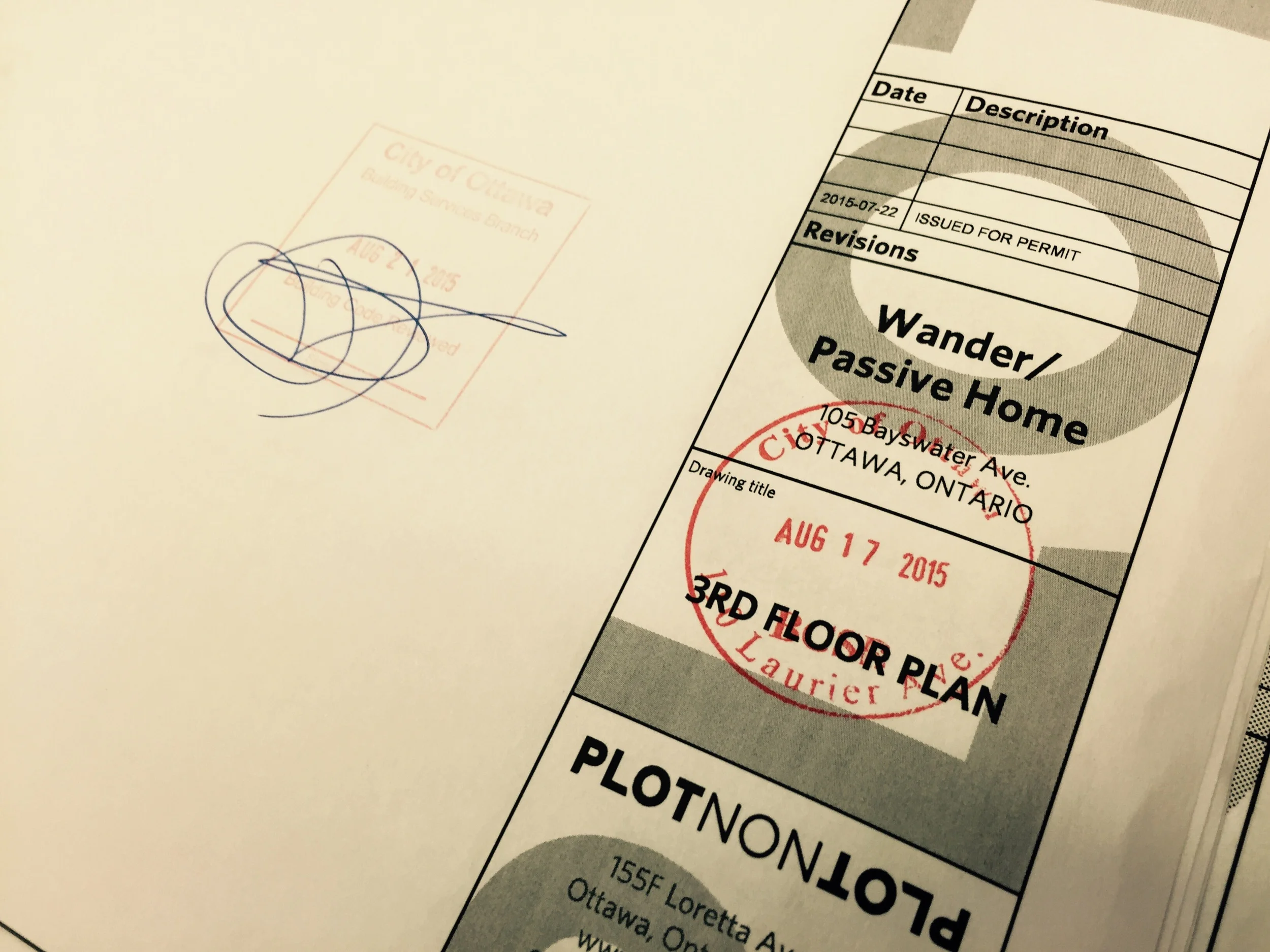Construction weeks 2 & 3
The digging started last Wednesday and by Friday, the entire hole was dug. It’s a great hole. Not too big and not too small. Juuuuust right. It was clean digging the whole way through. One larger root from the maple tree was damaged, but overall we were pleasantly surprised by how few roots we actually hit. Some of the dirt our excavators from Doulos Construction removed is still sitting on site, ready to back-fill the foundation, when the time comes…
This week, on Monday, our surveyor is coming back to pin the corners of our foundation within the hole. On Tuesday, a geotechnical engineer is coming to do a soil bearing capacity test on our soil (to be sure it can withstand the pressure of a house). And we will be laying out our ground source heat loop, which is essentially 400m of polyethylene pipe that will be used to help warm/cool the air in our house (more on this later).
Looks like our week might be a bit slower than anticipated as we are still waiting for our road cut permit from the city. This permit process is separate from our building permit. Our excavator applied for the road cut permit on our behalf, but was only able to do so after we had been given our building permit. This is the permission we need to cut the road and connect to city services. We are dealing with a newly appointed city official, which unfortunately for us means slower-than-usual response times. Argh. We were hoping to have our plumber (Nathan from Ackland Plumbing) make his sub-slab connection and start filling the hole with granular and gravel. We shall see as the days progress.
But, let’s not forget: we have a hole in the ground! Mind you, it has filled with water over the weekend…Mark assures me it will drain.




