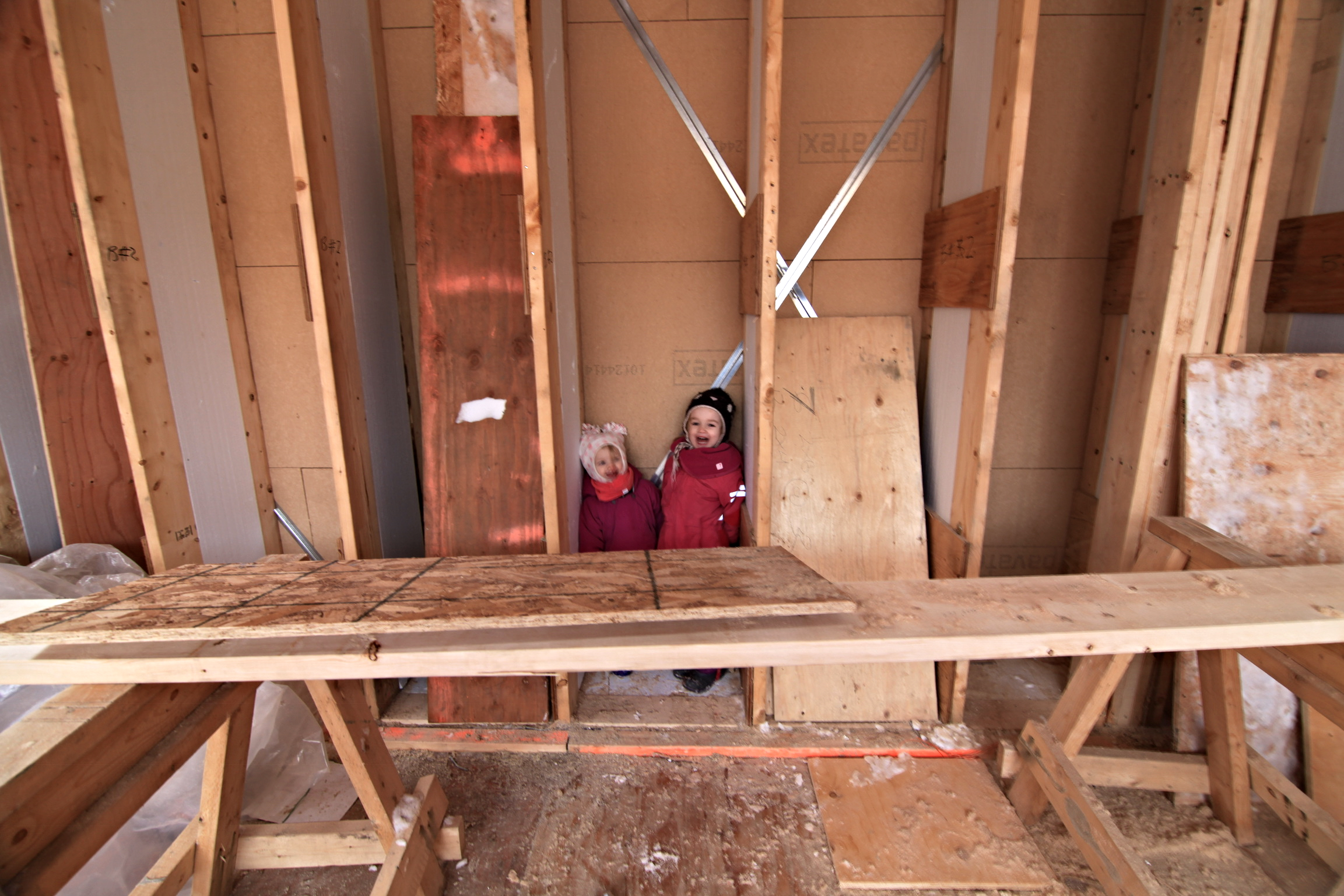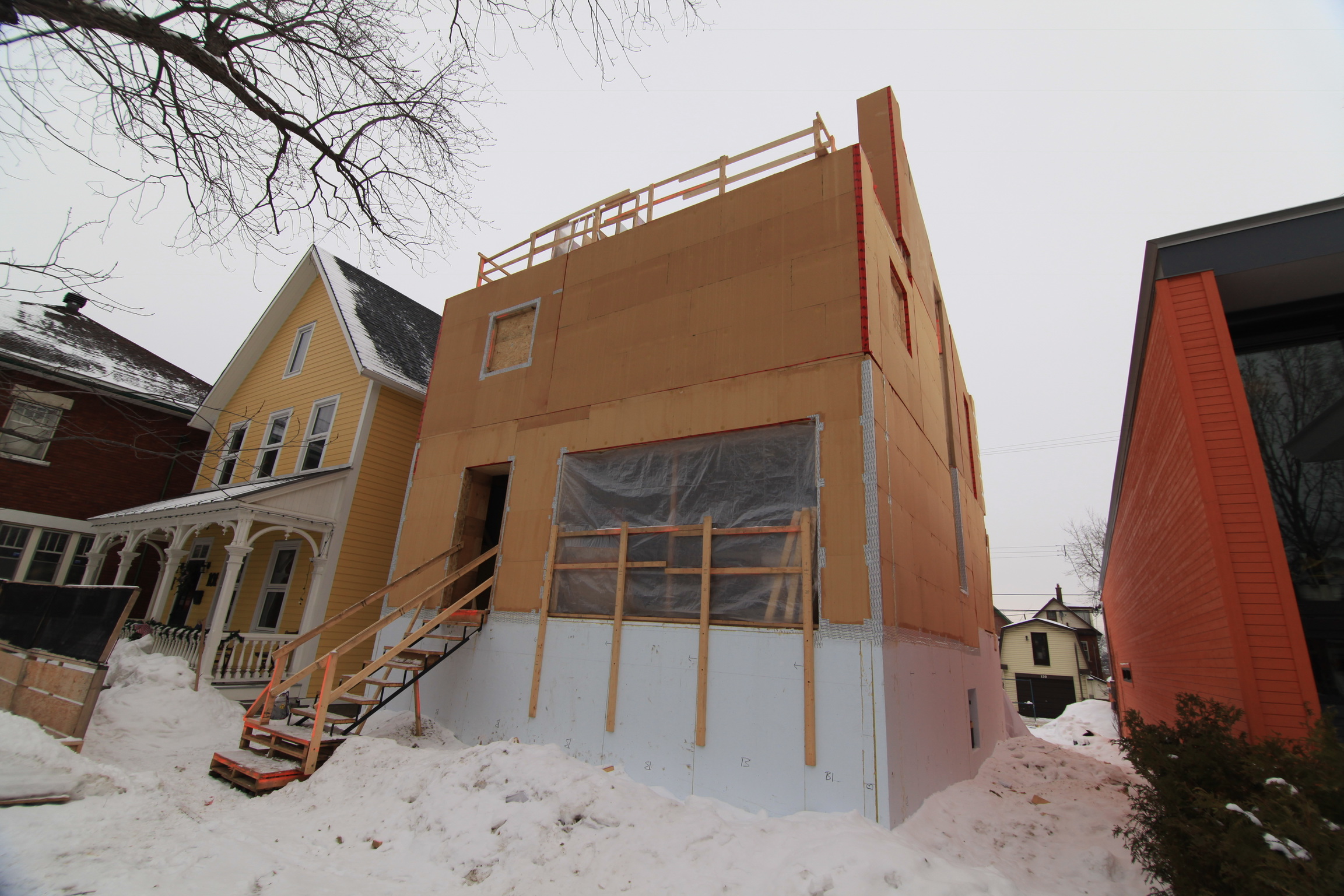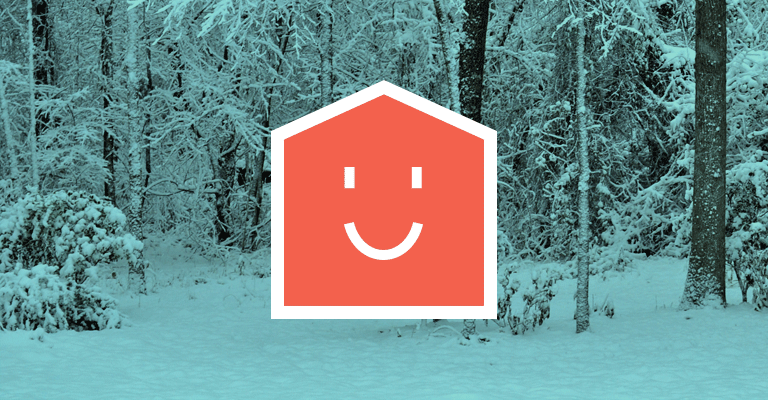Update - Upcoming house tours
***UPDATE*** Due to the extreme cold forecast for Saturday Feb. 13th we have decided to postpone the tour scheduled for that date. Wind chill is expected to be -32 and we don't have insulation in yet! Still planning to offer the tour scheduled for Sunday Feb. 21st, so please sign up for then.
—
Mark has offered to give tours of our place over the next couple weeks. If you're a Passive House junkie, architecture-enthusiast, nosey neighbour or just plain curious, come on out. We're happy and excited to show it off. The house is in Hintonburg, a neighbourhood in downtown Ottawa.
Please sign-up using this form.
If you can't make either of the first dates, have no fear – if there's good interest, we will continue to conduct them periodically throughout the build. Just make sure to sign-up on the form to let us know you're interested. And we'll email out the dates so you won't miss out.


















