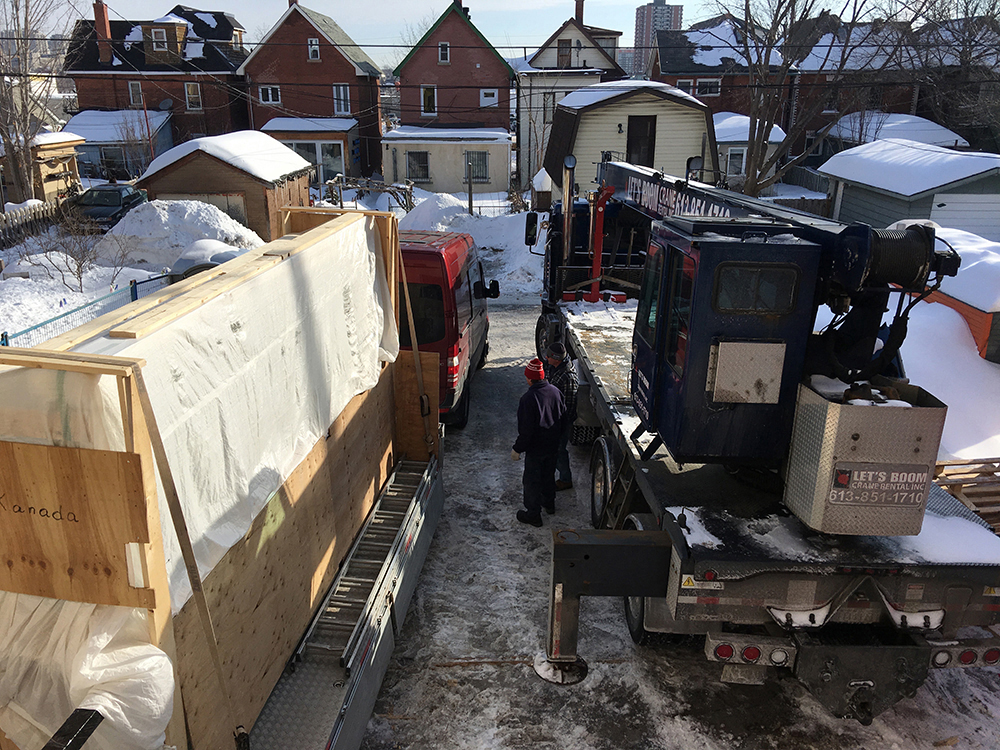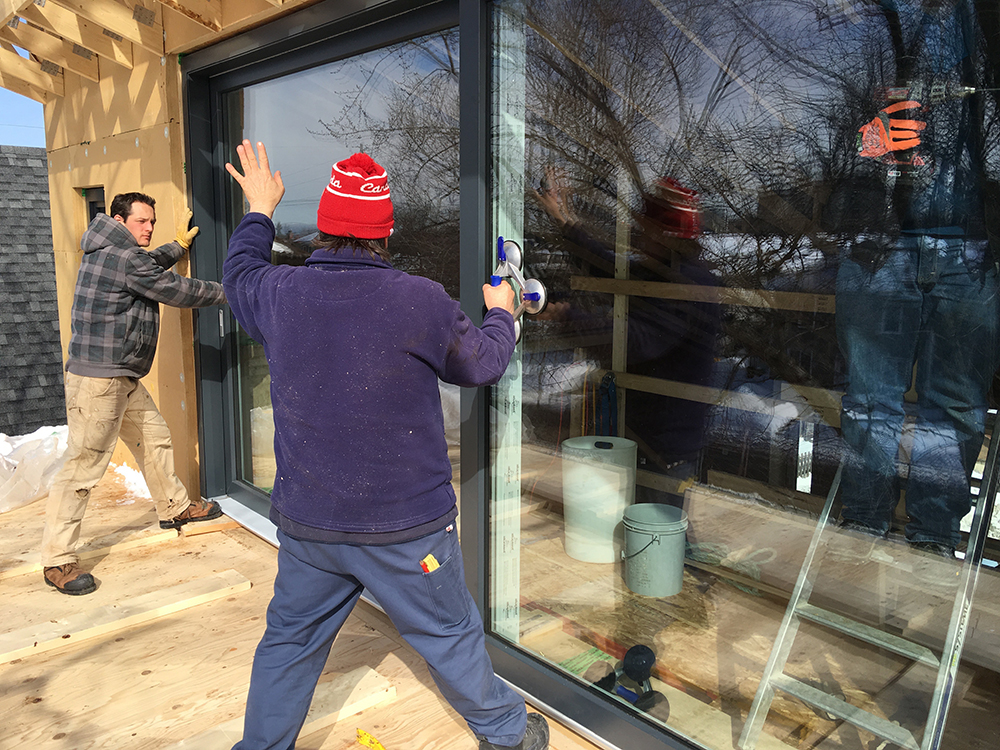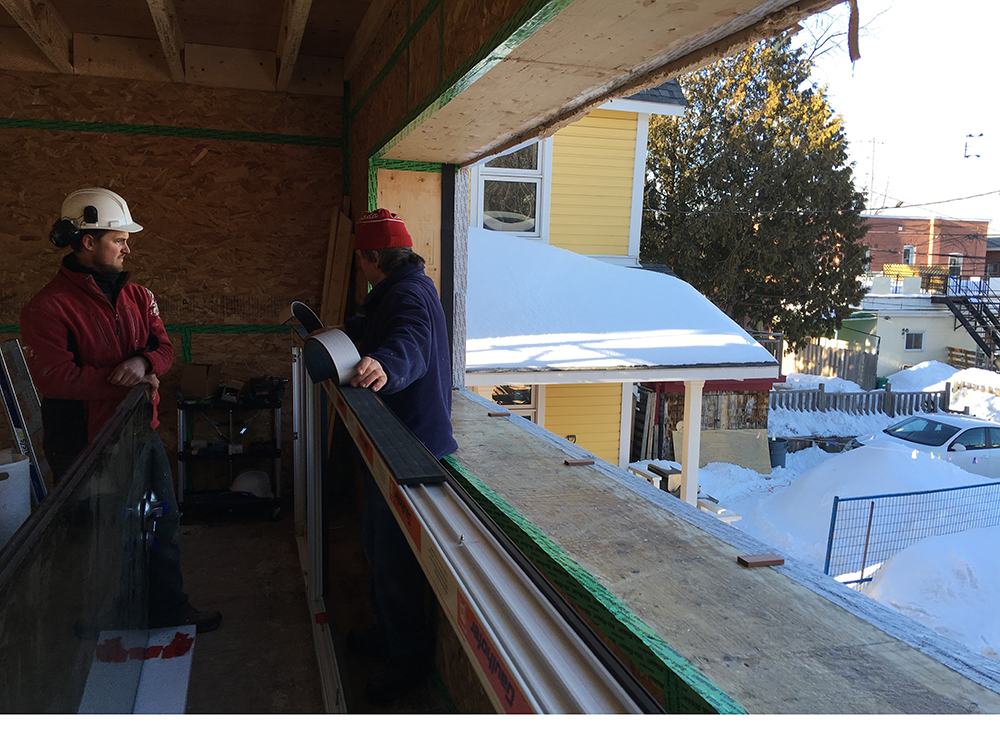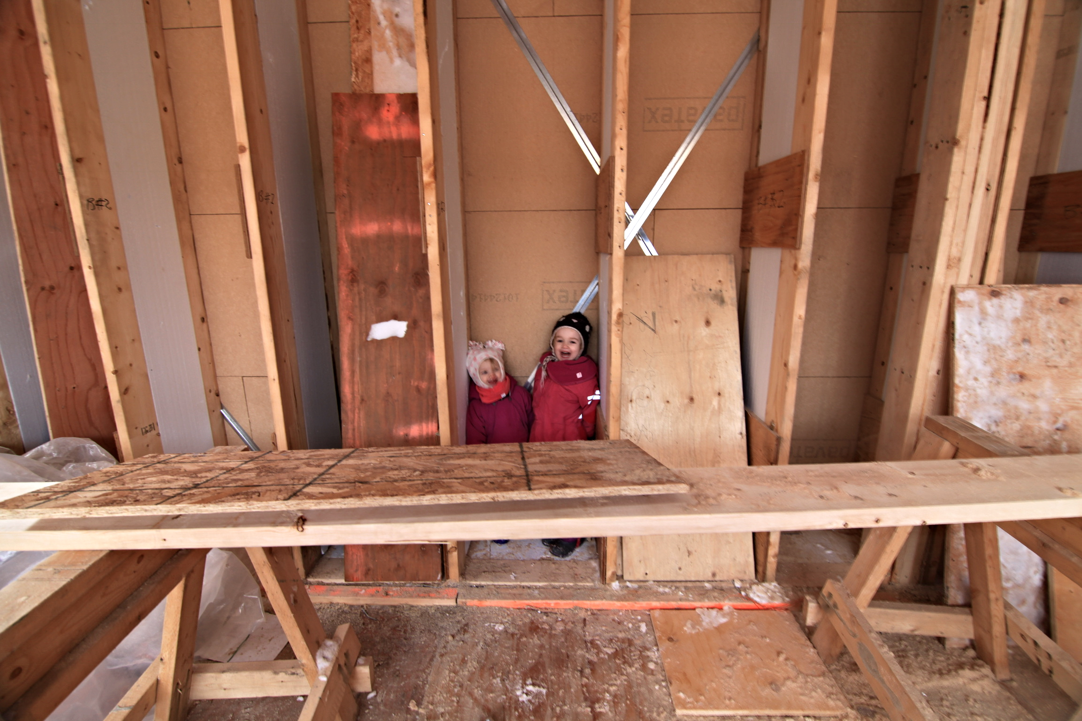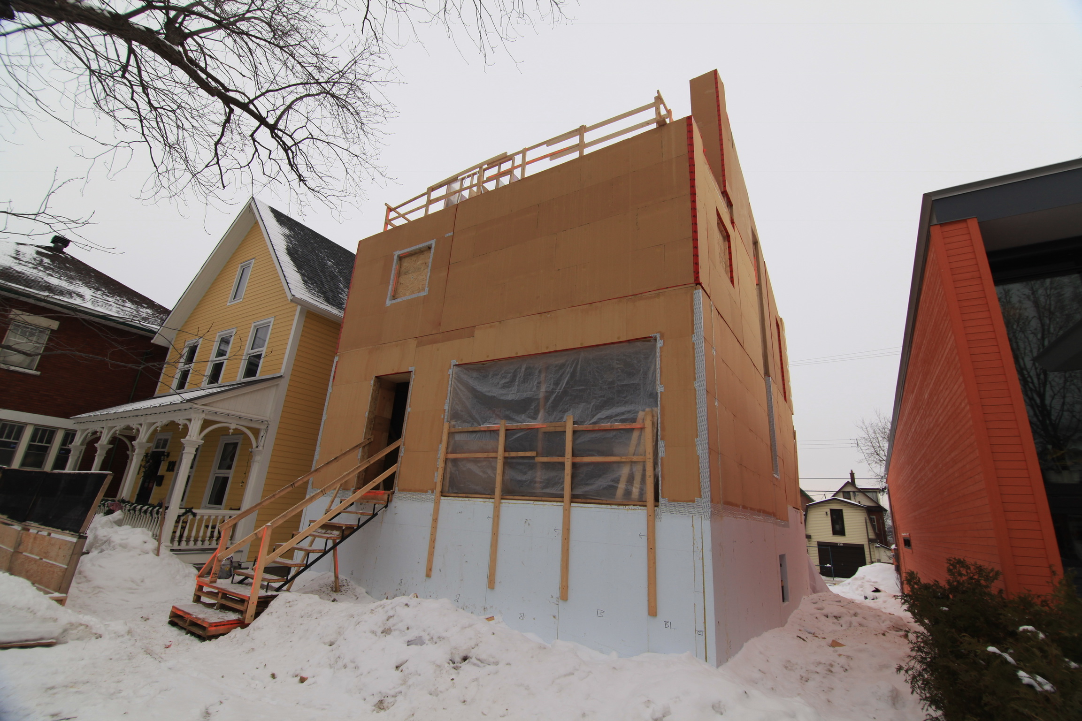Construction weeks 26 & 27: windows and air barrier
We have windows! The Hermann’s installed those that could be man-handled and lifted into place by hand on week one, and the remainder on week two with the help of a crane.
Getting the house sealed in and weather proofed is holding us back at this point so it feels good to have them in place. And damn they’re fine. Feels like a legit house now. It’s a thing of beauty.
The crew also finished off the wall cavity insulation and started installing the air barrier, which is a layer of OSB (oriented strand board -- comes in sheets like plywood) that gets taped at all the seams with a special Siga membrane tape.
And some photos:
Window delivery
Our glass
Mark and Andreas trying to give high 5s while holding up a 2000 lb window in place
The thickness of our triple-pane kitchen window. NO backyard baseball games.
Kitchen window install -- Justin and Andreas
Rear elevation avec les windows
Front elevation with temporary door
The loft window lift-and-slide
What else of news?
There have been some headaches around getting our second construction mortgage withdraw because our unconventional build is being treated as conventional. We hope things have been ironed out, but have yet to receive the monies in our bank. This is a longer blog post for another time. Argh.
Now our shell is 95% complete. There are still a few items outstanding:
our attic and flat roof need insulating (blown-in cellulose)
some wood fibreboard is missing on the outside (because of how the walls were lifted)
some weather-proof taping to be done on the seams of the wood fibre board
We need to start making decisions ASAP on a lot of things. Our kitchen will need 10–12 weeks at the factory, which means we are already behind the 8-ball. Our lighting and plumbing fixtures need sorting too. We have yet to make these decisions and already decision fatigue has set in.
If I’ve made light of building a home, in any way, you have been misguided. It’s not for the weak of heart or will. One the one hand, I’m ecstatic to see our home coming together and to reach these huge milestones. One the other, there is still so much to do. It’s a massive source of stress. In some ways though, it feels like the homestretch (before the homestretch). And when I walk into our home, I am in complete awe. I love it so much, which definitely helps to ease the stress. Looking forward to ticking some key decisions off the list.


