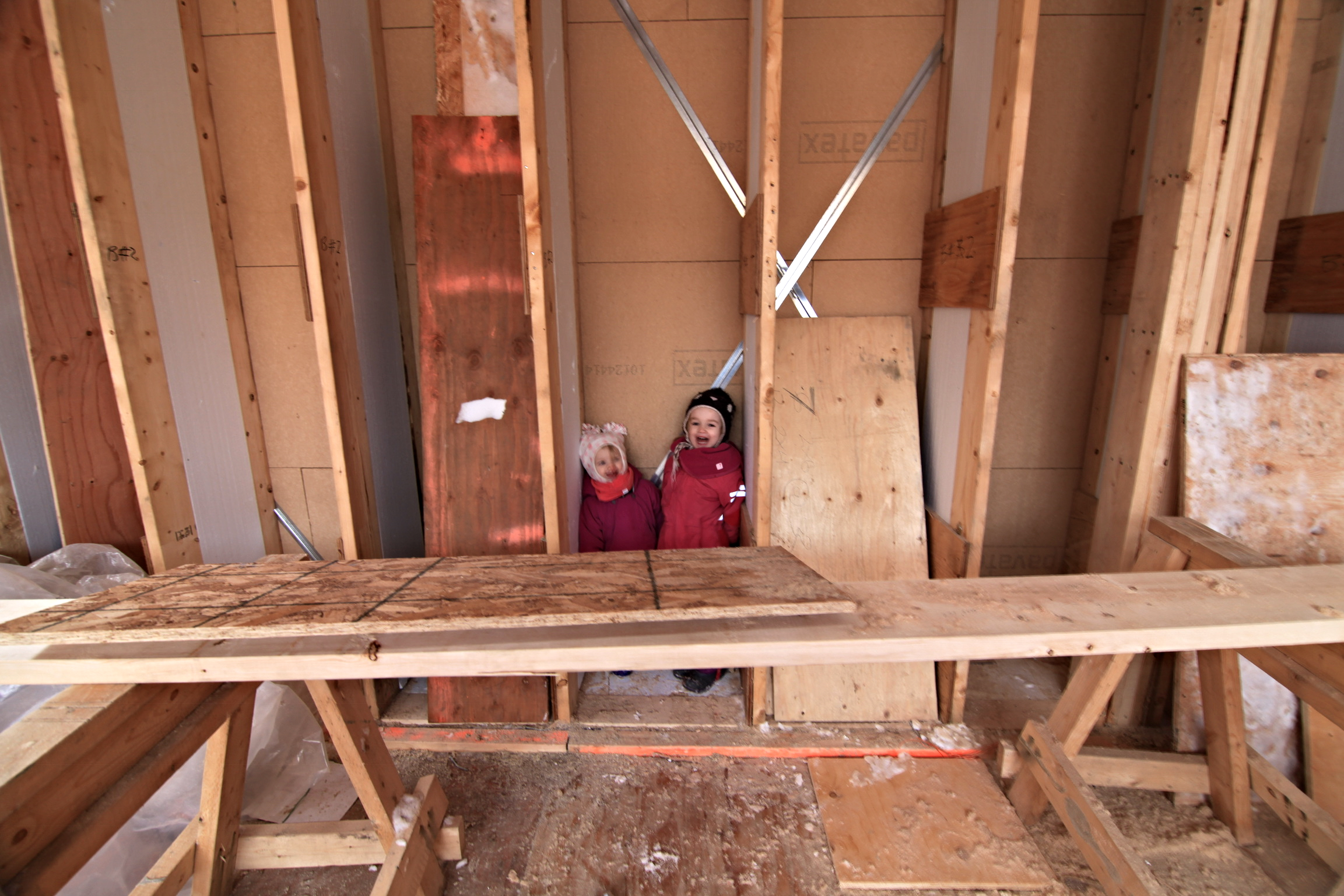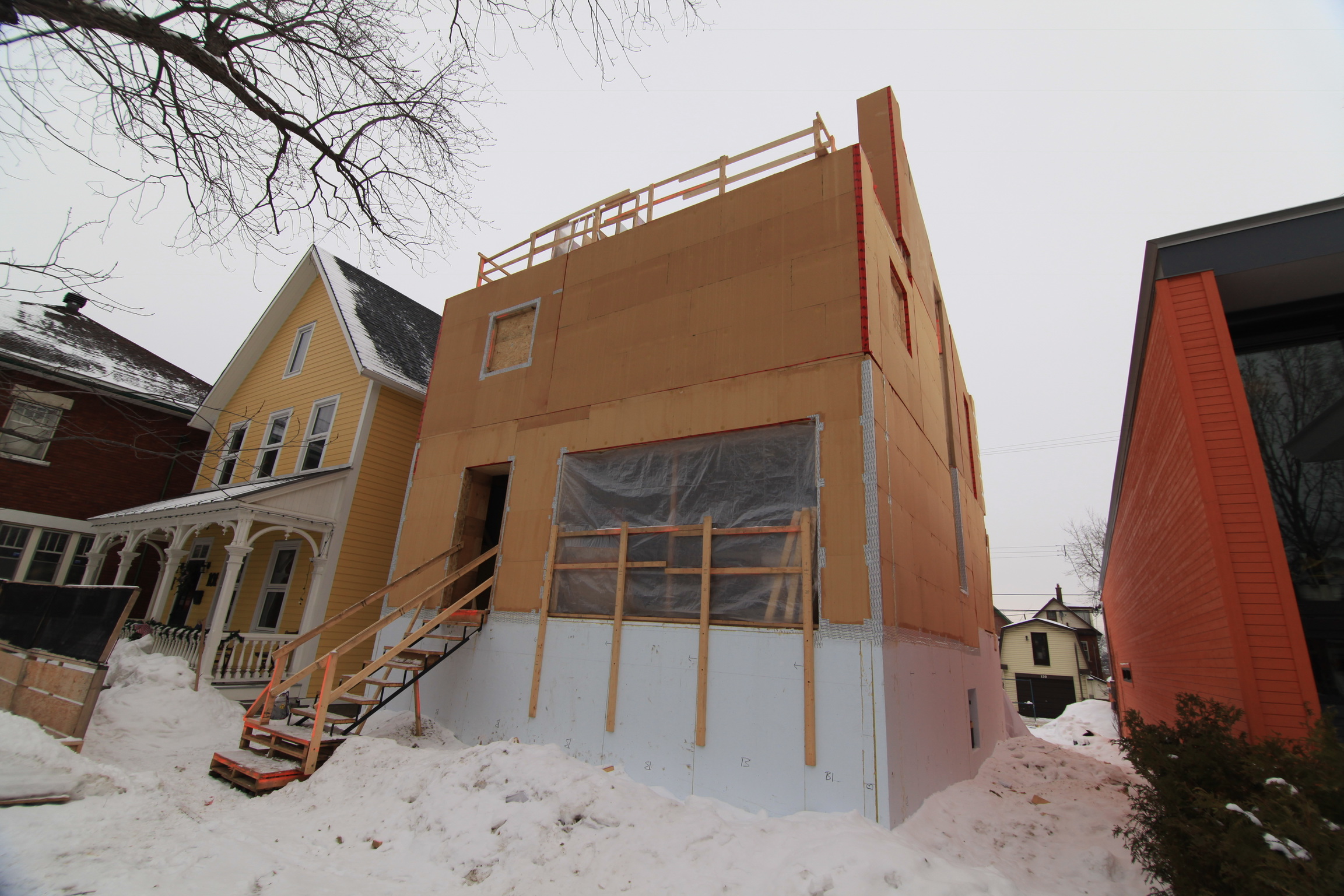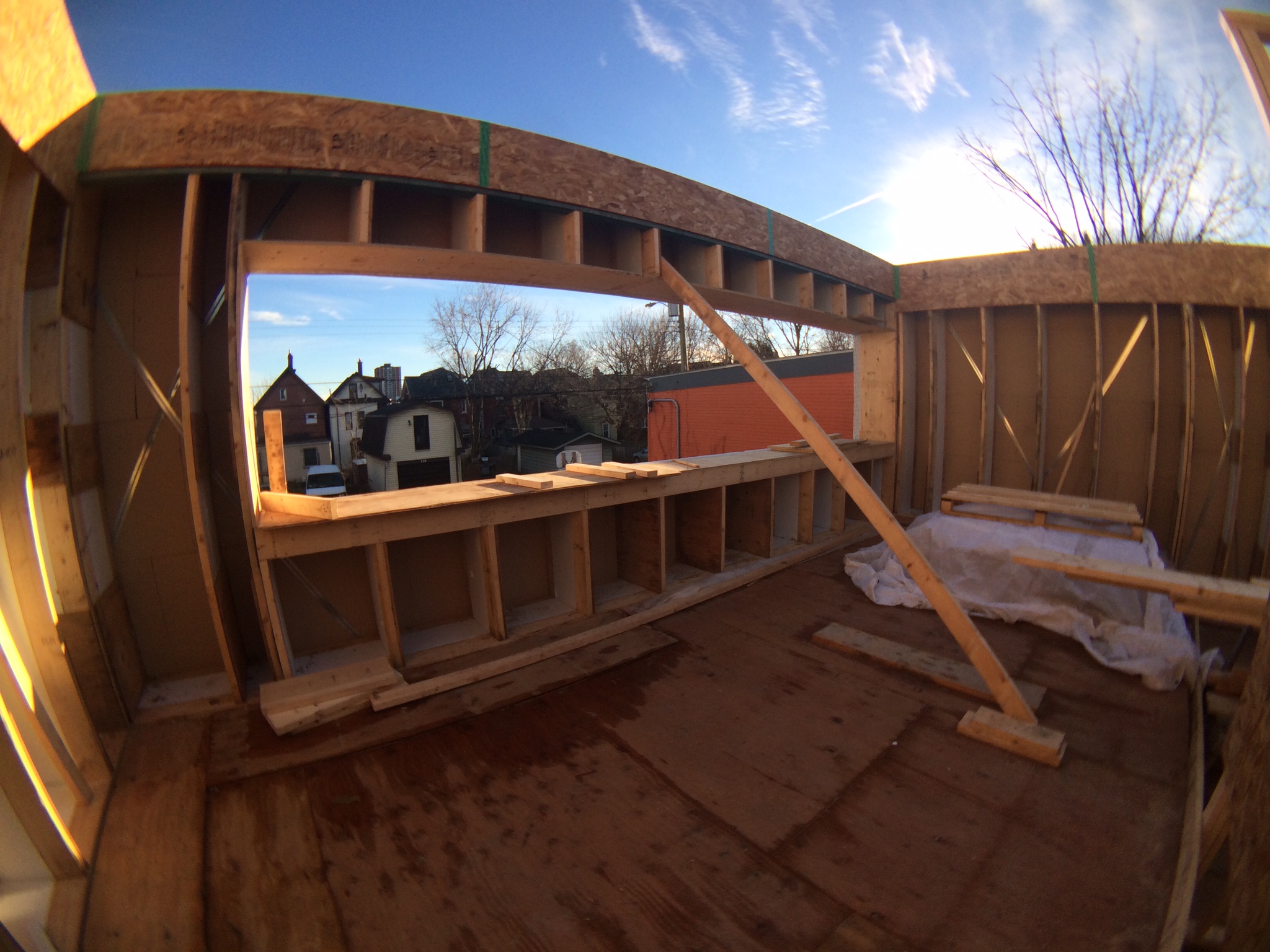Preliminary air test results on our Passive House
Before any of our electrical and plumbing work begins, we did a blower door test. This tests to see how air-tight our house is. The test we did was only a preliminary blower door test to ensure that our walls are on track to hit the target, even though not all of our windows and doors are completely sealed yet. We did some temporary taping in a few locations in order to perform the test. We also only performed a depressurization test this time (PassivHaus requires both a depressurization and pressurization test). This is because the temporary taping would have failed under pressurization.
The PassivHaus Standard requires an air tightness of 0.6 ACH50 or better. ACH50 stands for Air Changes per Hour at 50 Pascals of pressure, or the total number of times that the entire volume of air in the house will be exchanged through leakage at a given pressure. 50 Pascals is roughly 5 times the pressure that a house would experience on a cold winter day due to difference in temperatures between the inside and outside, so the test ensures that performance at everyday pressures will be ensured.
The results? We achieved 0.47 ACH50 on the first try!! We are very happy with this result. We will retest the house after the last few windows are completely installed to see how we can bring this result down even lower. The lower this number gets, the smaller and more effective our heating and ventilation system can be.
Early results predictions/friendly wagers. Here's hoping we reach Mark's 0.18 with the final.

















