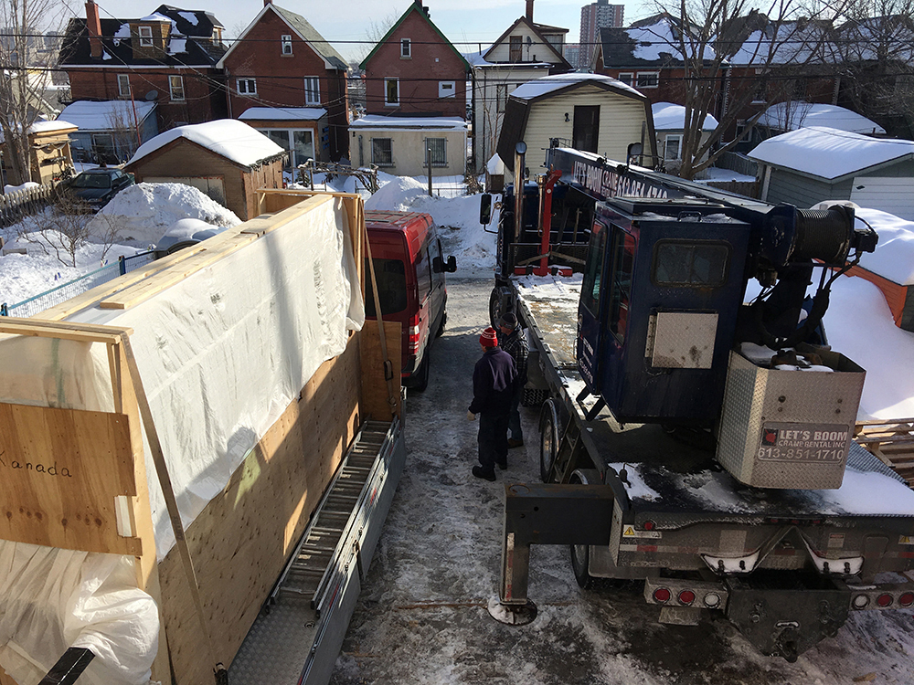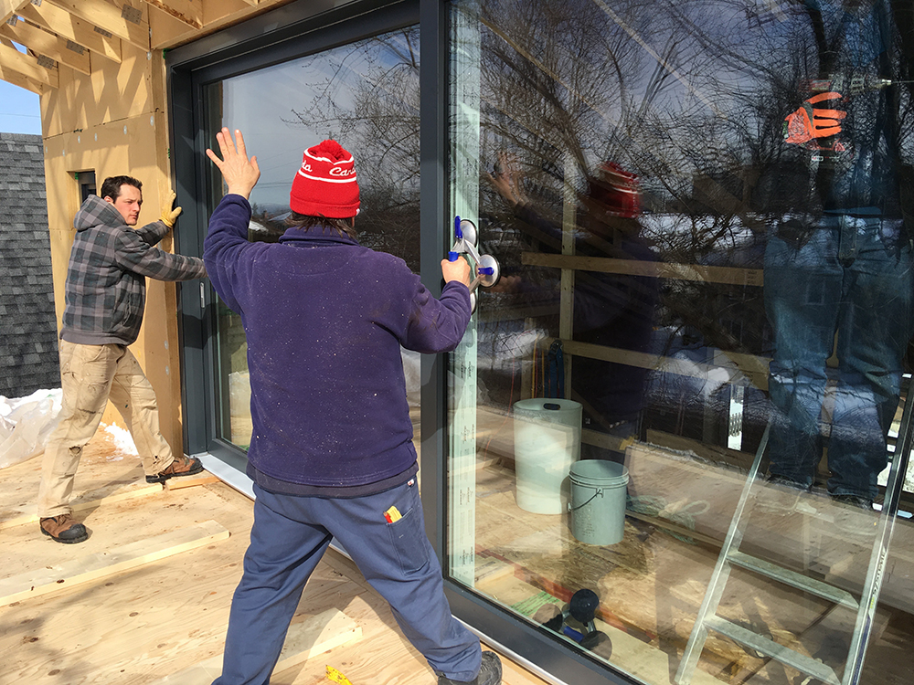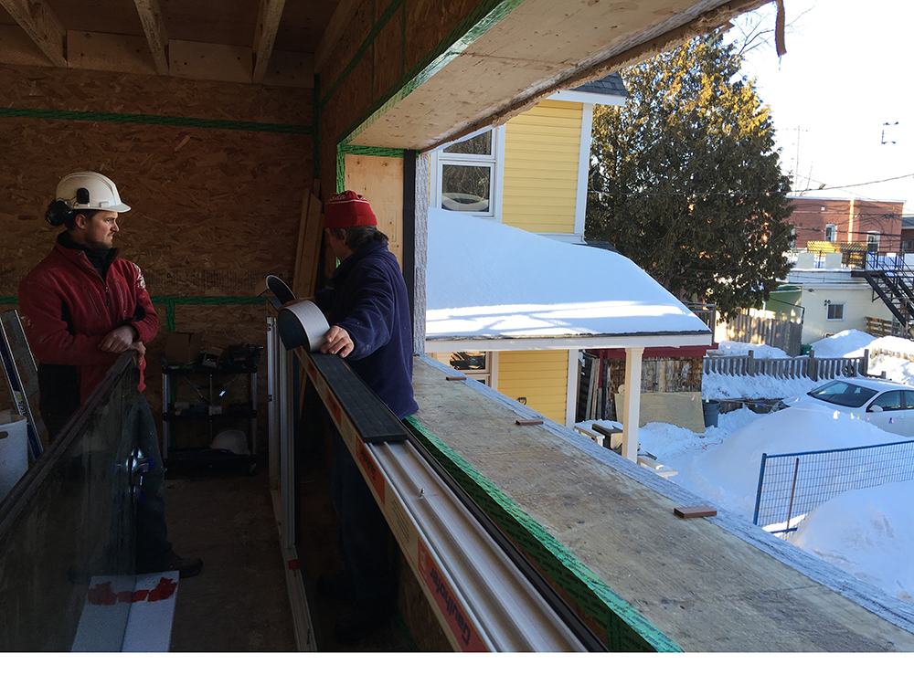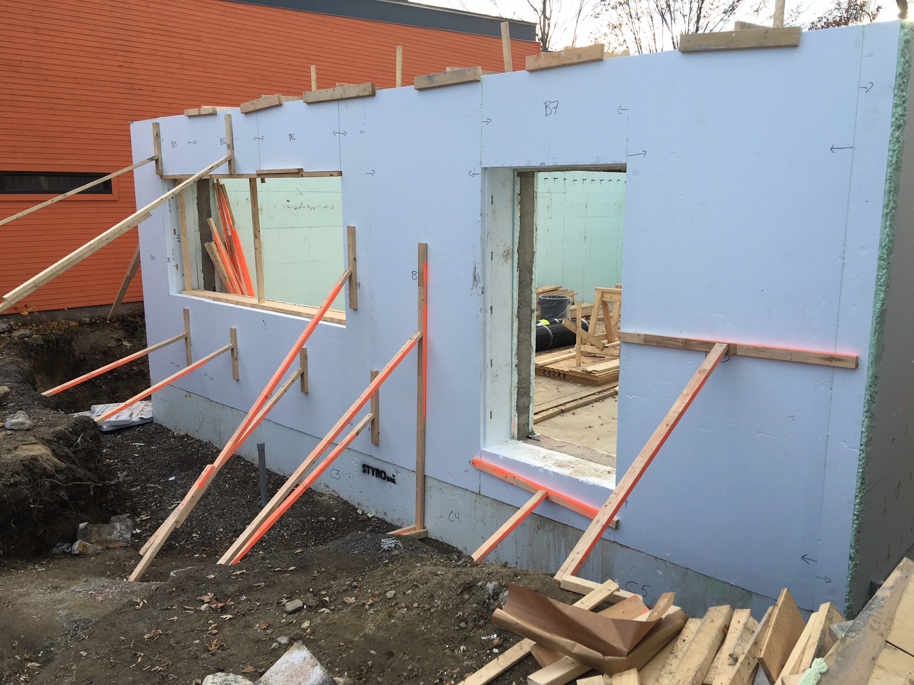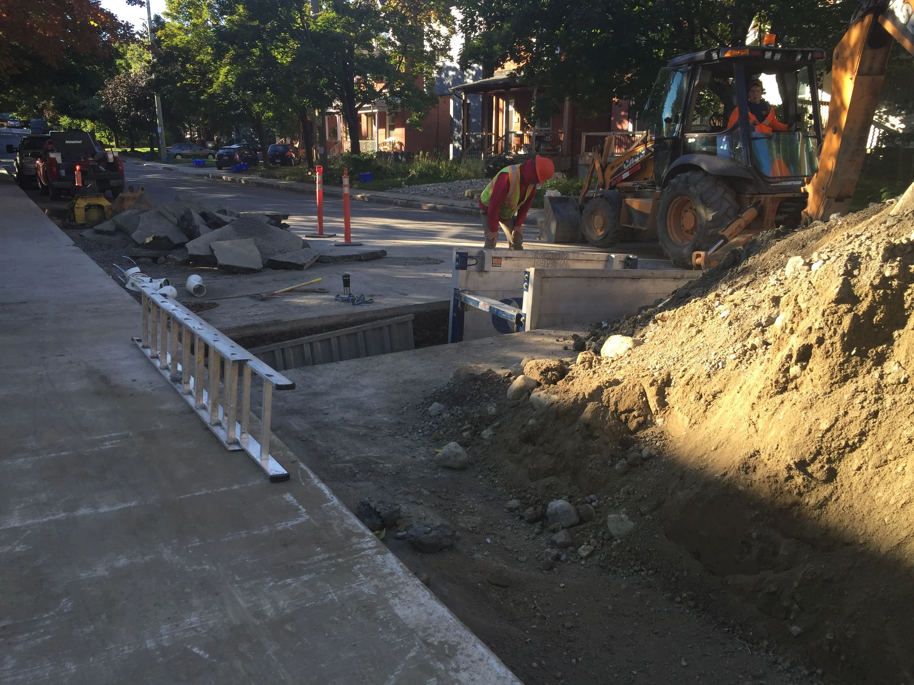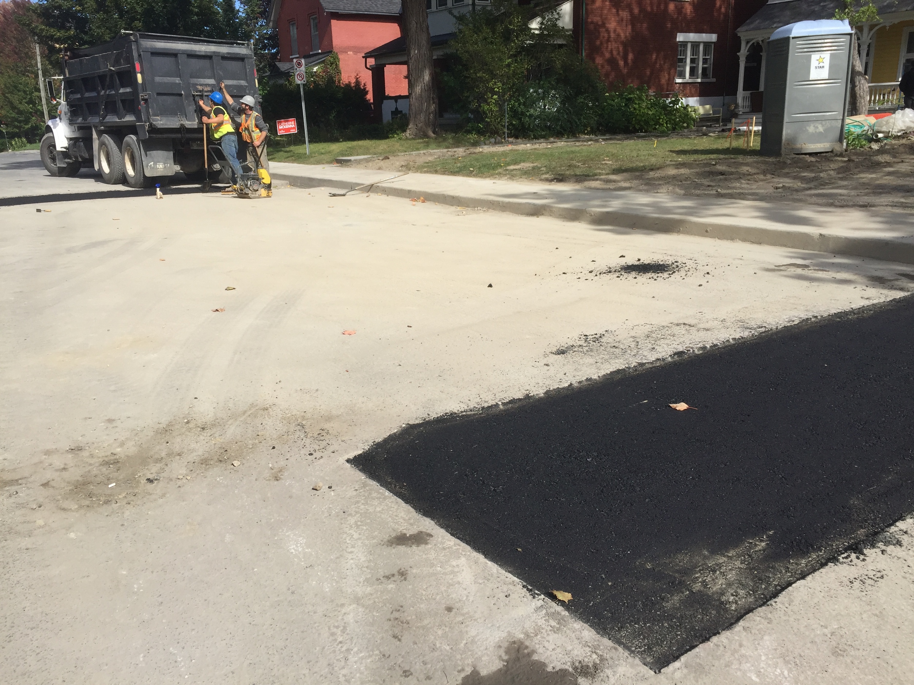Our second floor (third if you include the walk-out basement) has been framed in. The cold temps have definitely come with challenges. We're using an adhesive on the edges of the wood fibre board that needs to be warm to be malleable. So we've rented space heaters to keep a small section of the basement warm for the adhesives. And there's snow on everything.
It's so bloody cold. Went out there for half an hour last week and my toes almost fell off. Props to construction workers in this city. It's unreal. And then I go sit in my cushy, warm office job, feeling slightly unworthy. Respect.
We took some friends on a tour of the house this past weekend. They had their children with them. The five year old said, "Mina's house looks like Elsa's* castle because it's tall and there was snow inside".
* For those of you who don't have a child, Elsa is a snow queen from Disney's film Frozen.
The third floor joists should be going in this week. In the meantime, Mark and I are trying to work out some design details for the inside, of which there are many. He's working on our kitchen & bath layouts so we can get them priced out to make decisions. We're agreeing on all the big picture items, so hopefully that bodes well for when we have to start selecting finishes.
He's also working on our HRV design. Where the fresh air and exhaust vents will be located. It's fascinating stuff. I'm working on a post with fancy visuals to help illustrate the concepts. I'm also doing a bit of research in to automated home technologies – ways to make the house smart. If anyone has any knowledge in this, please share! Just because the house is low-tech (crudely-speaking), doesn't mean other areas of the house have to be. Lights that learn? Maybe.



