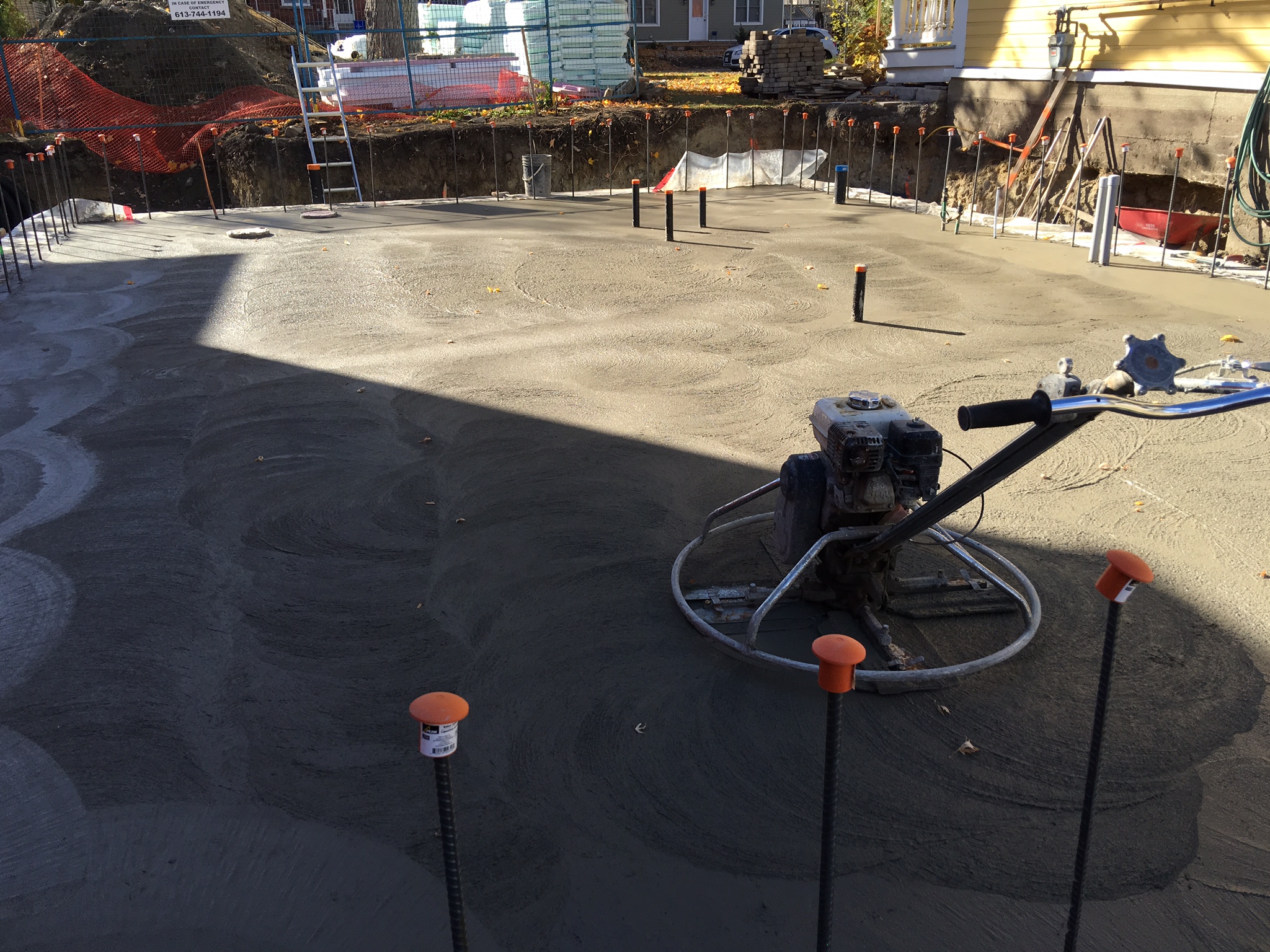We’ve been finalizing our kitchen design. Check it out! Mark had originally designed the kitchen to fit Ikea components, in case we decided to go that route (for economic reasons). But after meeting with a couple kitchen designers and weighing the pros and cons, I think we’re going to go custom. And we were casually browsing appliance stores this weekend when we stumbled upon a built-in refrigerator at an ultra discount floor model price. It’s the same price as the other non-built-in option we were contemplating and has all the nice design features and benefits that we were looking for. So, yay!
We approached several kitchen designers with our initial design. They were able to bring some outside perspective to our layout. Kitchen design is something that architects do as well, but kitchen designers really know their products and details like under sink garbage options and drawer vs. door that really help. I wouldn't say they 'designed' out kitchen, Mark did, but they helped work through the details with us.
Deciding on our appliances also weighed in on our decision making. I’ll write a separate post about the appliances, because it requires one (Passive House limits our options in this area). We went back and forth on a few items. Wall ovens vs. island oven and pantry space. Pantry space was important to me. Even though I like the idea of a wall oven, pantry has a higher priority for me in terms of chest-height accessibility. We have ideas for finishes, but that will all be worked out once we design which company we’re going to go with. Both are great options, it will likely come down to cost and who we like working with.
As an aside, we aren’t basing all of our decisions on cost alone. It definitely weighs heavily, but we also want to work with people with whom we actually like. Mark wants to build long term relationships and find people he would feel comfortable referring his future clients to as well.
And on to week 28...
Our crew started on interior wall framing and have been going around the outside of the house on scaffolding sealing and taping the wood fibreboard spots they missed when they had to stand up the walls. Mark also did some more interior air barrier sealing with that Siga tape.
We’ve also been busy pulling quotes together and meeting various sub-contractors on site for things like siding and ceiling insulation. Starting to make some headway…
Our roof is getting insulation this week. Walls continue to go up. Hopefully Mark will be able to perform our first blower-door test and we’ll begin the service cavity walls as well.















