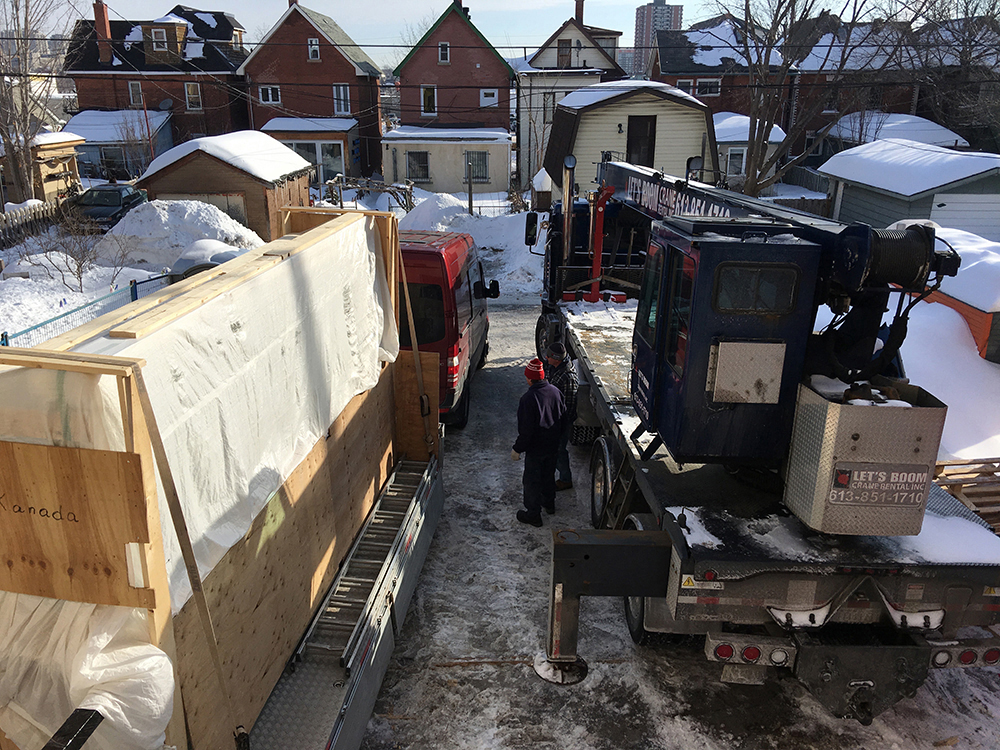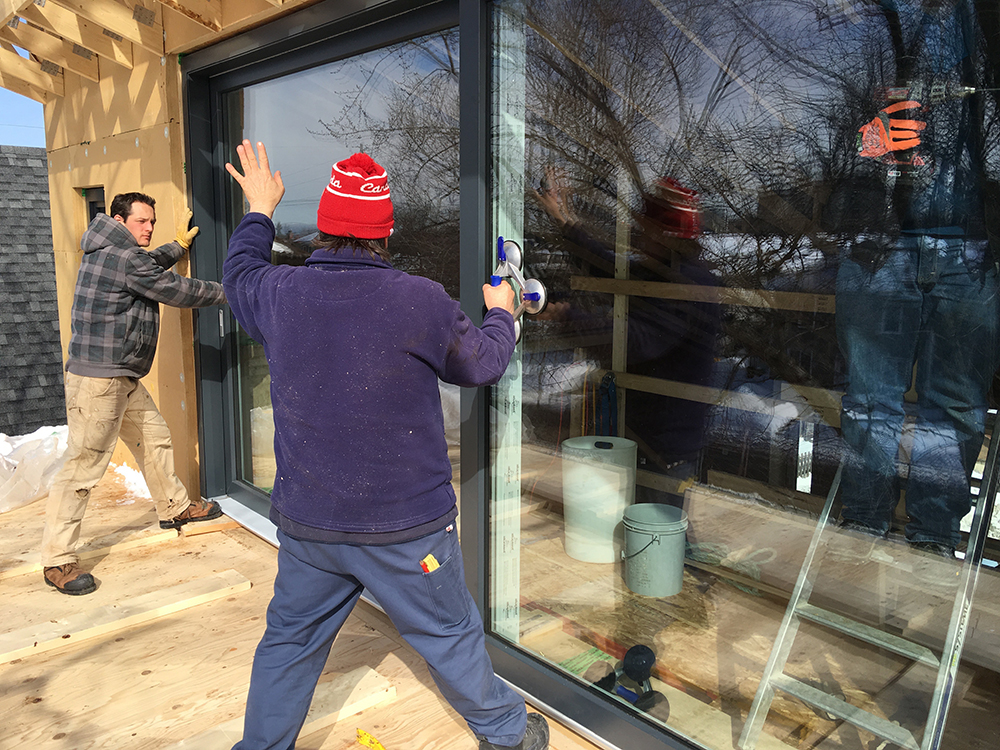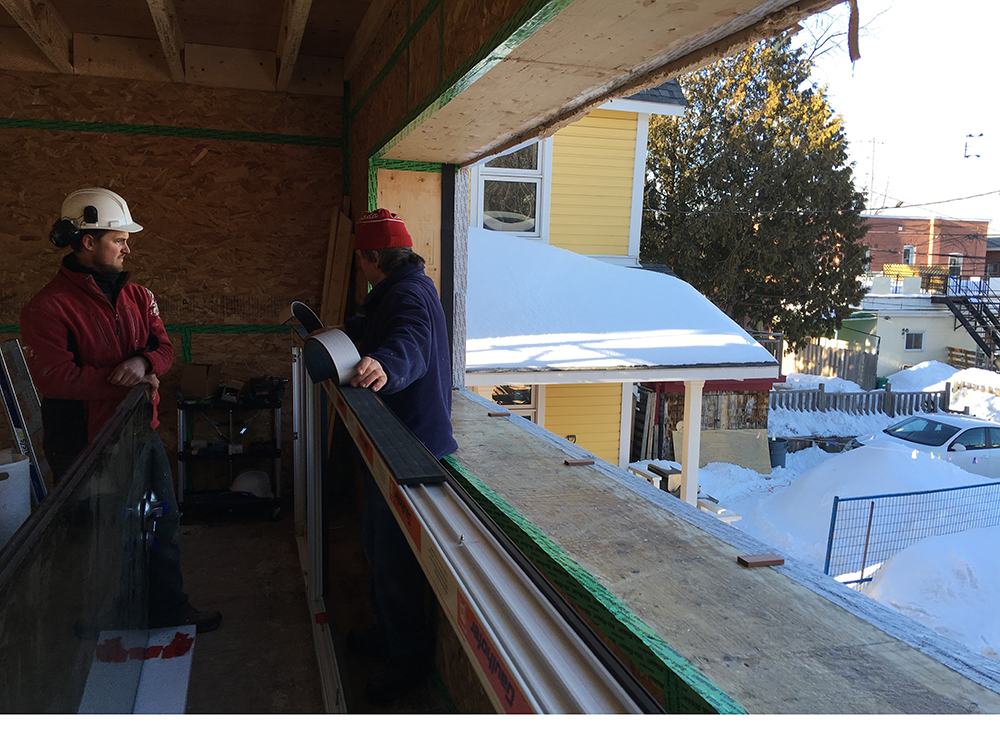Apparently we've been misleading people when they ask us 'how many square feet' our house is. We've been guesstimating it at around 2,000 sq ft, when in actual fact, it's only 1,530. It just feels like a very generous 1,530, which, in my mind, so clearly establishes that good design can make a space feel larger.
Square footage is a funny thing. We understand it as a measure of how big a home is — how much usable floor space there is. Stairs and unfinished spaces are not included in its calculation. Neither are the open-to-below spaces, like we have in our house. So although the floor plate is around 900 square feet (30' x 30'), actual usable space is less than.
Square footage also comes in to play when you talk about costs. It's common to break down the cost of a build into a cost per square foot measure. This is an altogether different calculation, measured using outside dimensions. Maybe another discrepancy in our estimation has something to do with the fact that our walls are so thick.
Those thick walls are one of the key design features that make our house feel so much larger. Each and every window takes advantage of them, which is where the intersection of passive house principles and good design principles align. For example, in our kitchen, the entire 20' length of the window will be fitted with butcher block in the sill to double as a counter and become any chef's dream prep space. With our sliding doors, the floor actually bleeds through the wall, until it meets the glass, effectively extending our floorspace by an extra two feet. And in our master suite, we have a picture window with a sill at bench-height, which we're building out further to become a comfortable, cushiony, window seat. So we're reclaiming square footage with these little tricks, even if they're not technically considered usable square feet. Magic!
Also, don't ask me about our build right now. I am sooooo ready to be done. Still so much to do. I'll talk about it when I'm in a better emotional state.




















