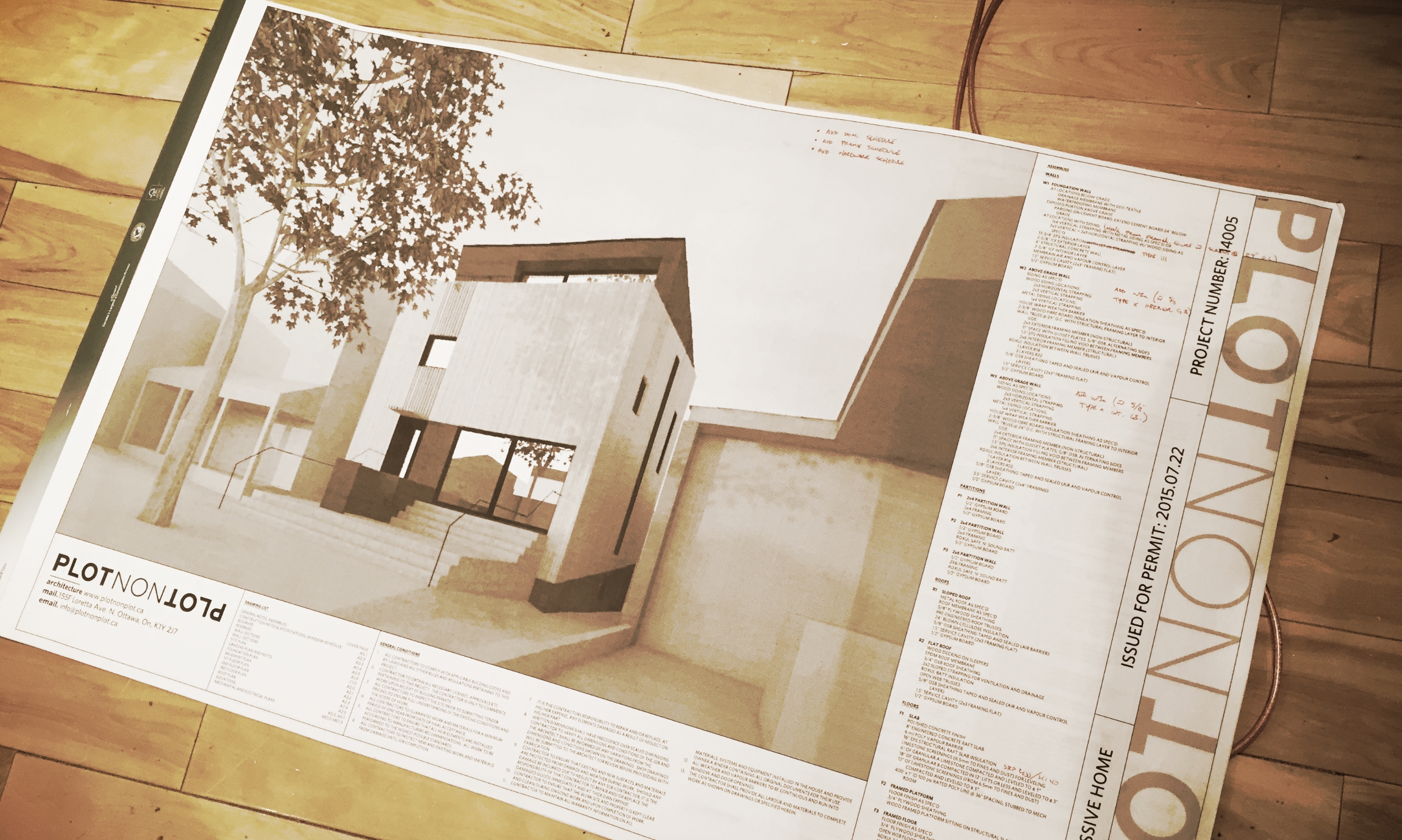The construction mortgage demystified (part 1 of 2)
I have been bugging Mark to write this post for a long time now. Fortunately/unfortunately he's too busy trying to get our house built. Thought I’d give it a shot. Not a bad idea for me to do anyhow, seeing as how it will probably bring clarity and ensure that I actually understand it too! I should be able to explain it or I have no business getting one.
As a disclaimer: every mortgage is unique, and I am in no way an expert. This is simply how it is working for us. Also, don't be discouraged if you don't understand it first time 'round. We met with our bank earlier this week and our banker had to ask another banker how it worked, and then we all figured it out together using a good ol' fashioned paper and pen.
So here goes.
Step 1: estimate project cost (A + B = C)
Rewind to a year and a half ago. When the land went up for sale. Before we put our offer on the land, we spoke to a construction mortgage specialist at Desjardins. Working with hypotheticals, guessing a best and worst case scenario for the sale of our home at the time, he was able to help us figure out how much money we might have to work with (C). At the same time, Mark and I were formulating ideas as to what kind of house we wanted to build on the lot (i.e. how big) and used a basic cost per square foot to help us do the math on the build (A). (I think we used around $250-300/sq.ft). In the simplest terms, the cost of the land (B) + the cost to build (A) would equal our project total (C) and therefore how much our construction mortgage application would be for.
The numbers were a uncomfortably high. But compared to the prices of older fixer-uppers and newer infills in the neighbourhood, there was no question: we had to do it. (We also wanted to…) When Mark and I decide we’re going to do something, we do it. There’s no half way for us. The land across the street was the only place in the city we wanted to be. There apparently was a competing bid on the land, so we made sure ours was adequately high and wrote a sympathetic letter to the neighbours selling the lot, hoping to warm up the offer.
It was accepted (yay) with a three week condition, which was based on the next step of the process: getting the bank to approve us for the construction mortgage.
Step 2: get approved
In order for the bank to dish out the funds, we had to show them we could actually build a house on the land that would be appraised at a high enough value to warrant dishing them out. This meant that in three weeks time, we had to design a house, estimate the cost to build said house and get it appraised…Or else we’d lose the land.
I might just add here that we were at a bit of an advantage because of Mark-itect. I wouldn’t normally suggest (and neither would he) that you design a house over the course of a weekend. But like I said “when we decide we’re doing something…”
Working around the clock, Mark and I designed a house. It was a good house. One that a has since evolved, but the basic program remains (and should theoretically be appraised at the same value). Mark was able to cost the build for us.* The bank appraised it at exactly what we were hoping they would.
- This is where you want to enlist the services of a professional, be it an architect, builder or developer. Because the bank will not be satisfied with you ball-parking your build cost as a layman. Neighbours of ours up the street are GC’ing their own infill house, similar to ours, but neither are industry professionals. Which means the bank required 3 quotes from every single trade (from framers to painters), prior to approving their mortgage. A heck of a lot of work. I suppose if you didn’t have the three week condition, as we did, this task would be less daunting. Nonetheless.
Step 3: get approved...again
Because our “downpayment” would be less than 20%, our mortgage needed to be CMHC approved. Our Desjardins construction mortgage specialist, Etienne, forwarded on all the relevant information to CMHC.
Finally, we got the green light from both and the land was officially ours. Validation complete. It was a stressful three weeks, to say the least.
Now that we’re finally approved, moving on to part two of this series, how it all works.









