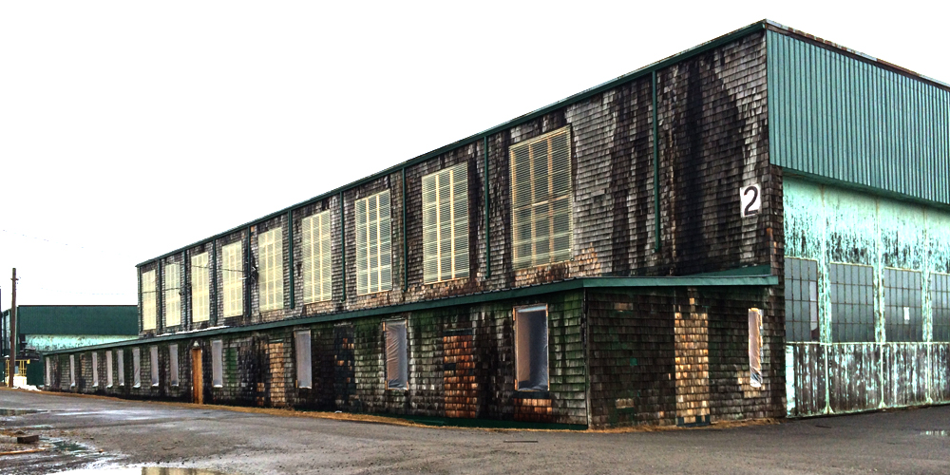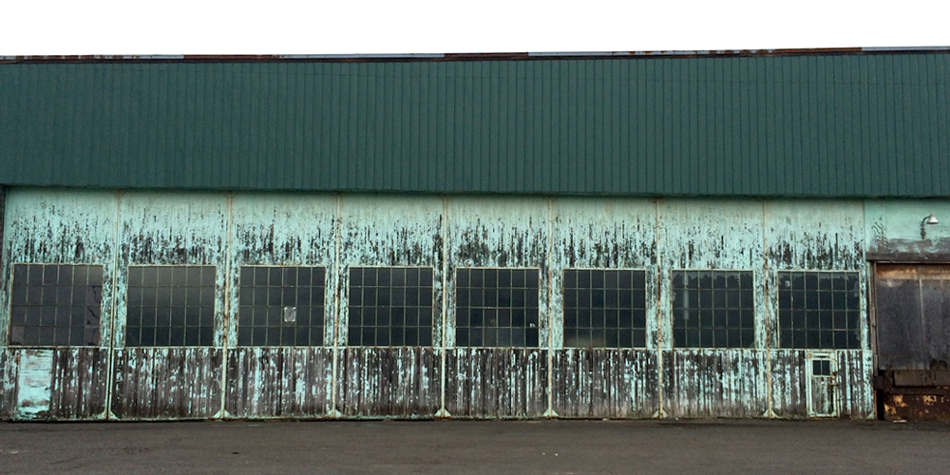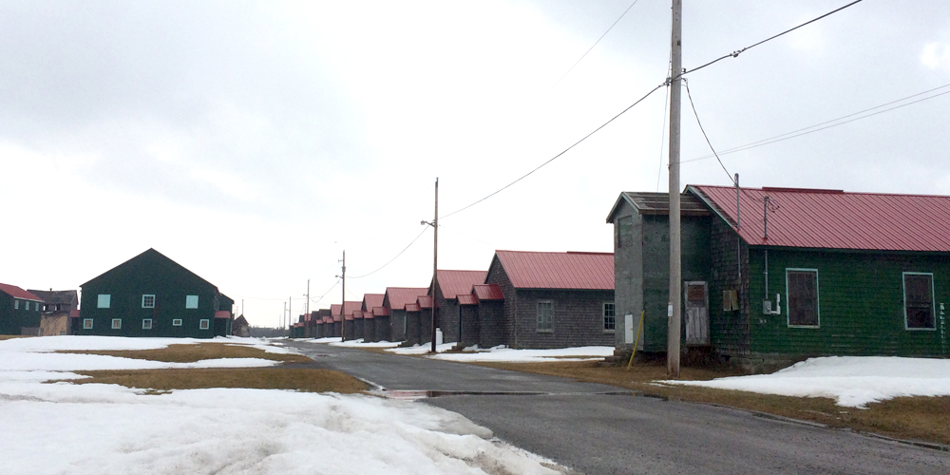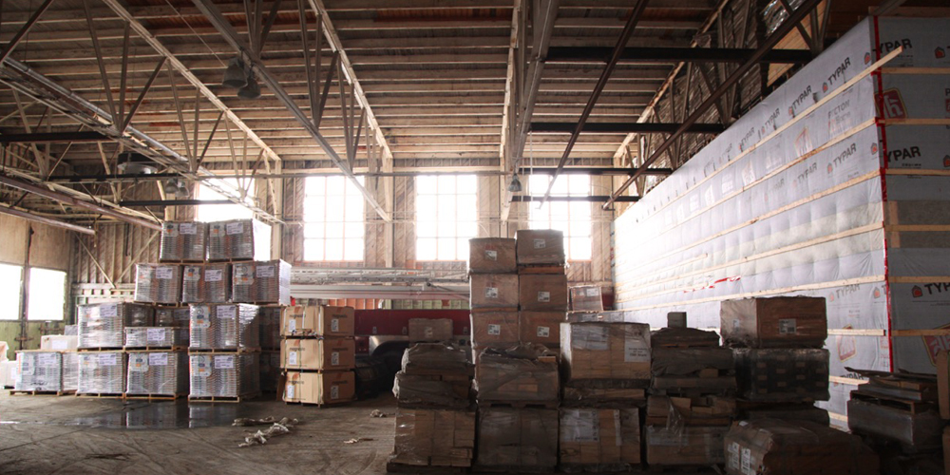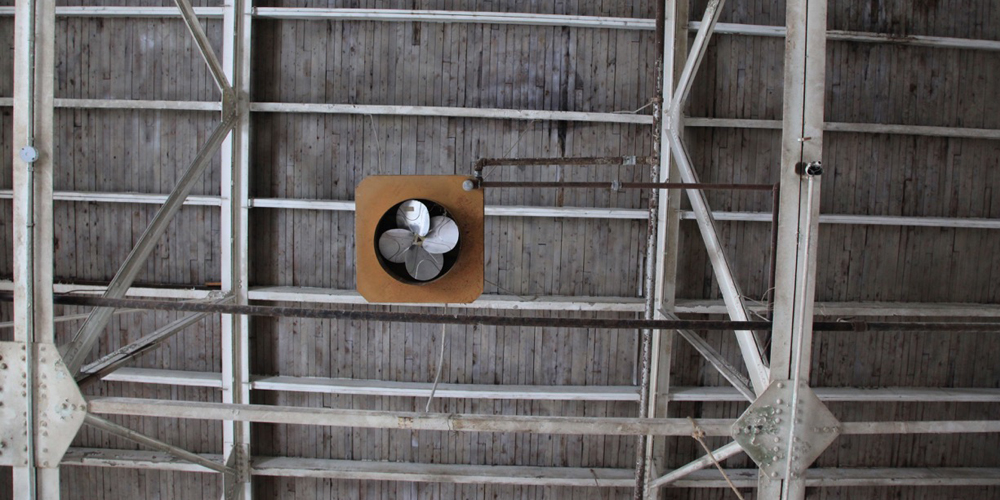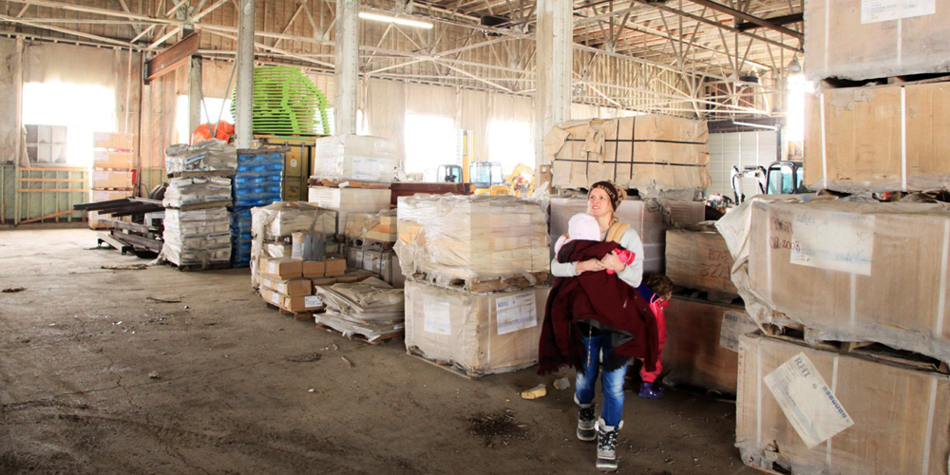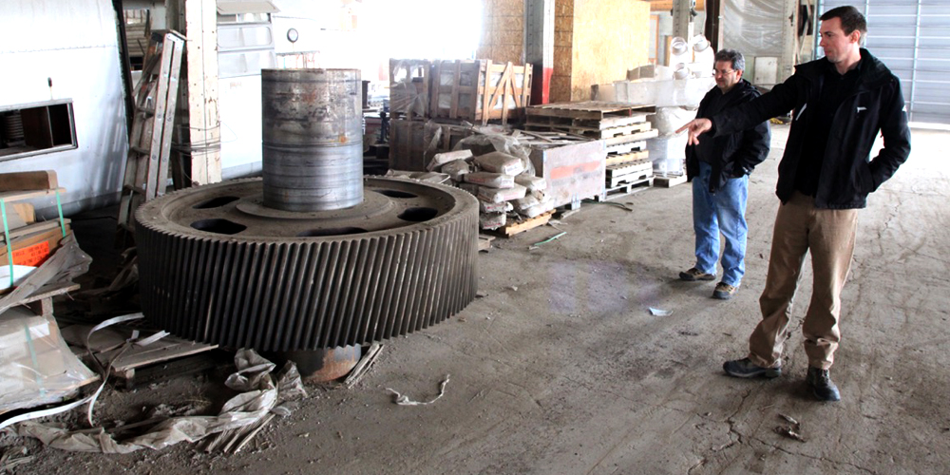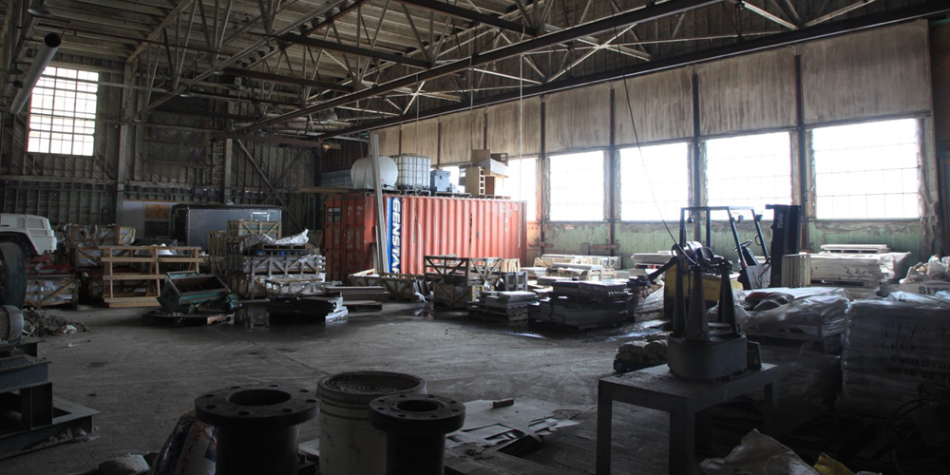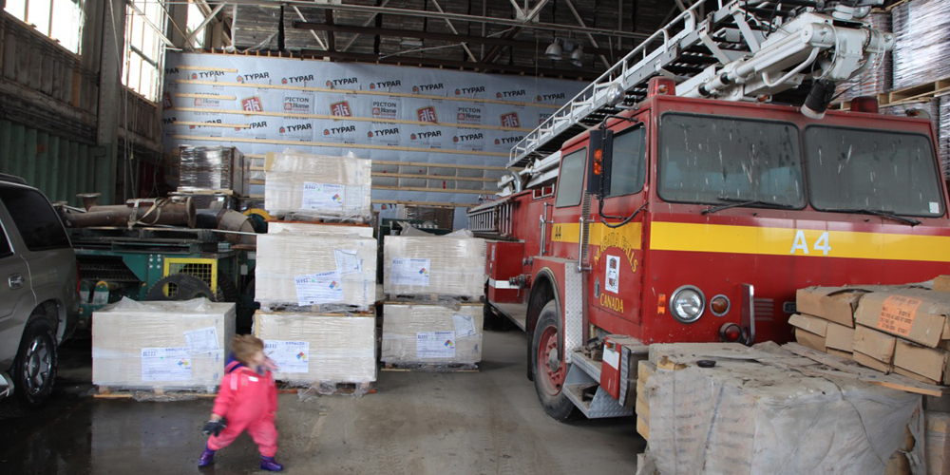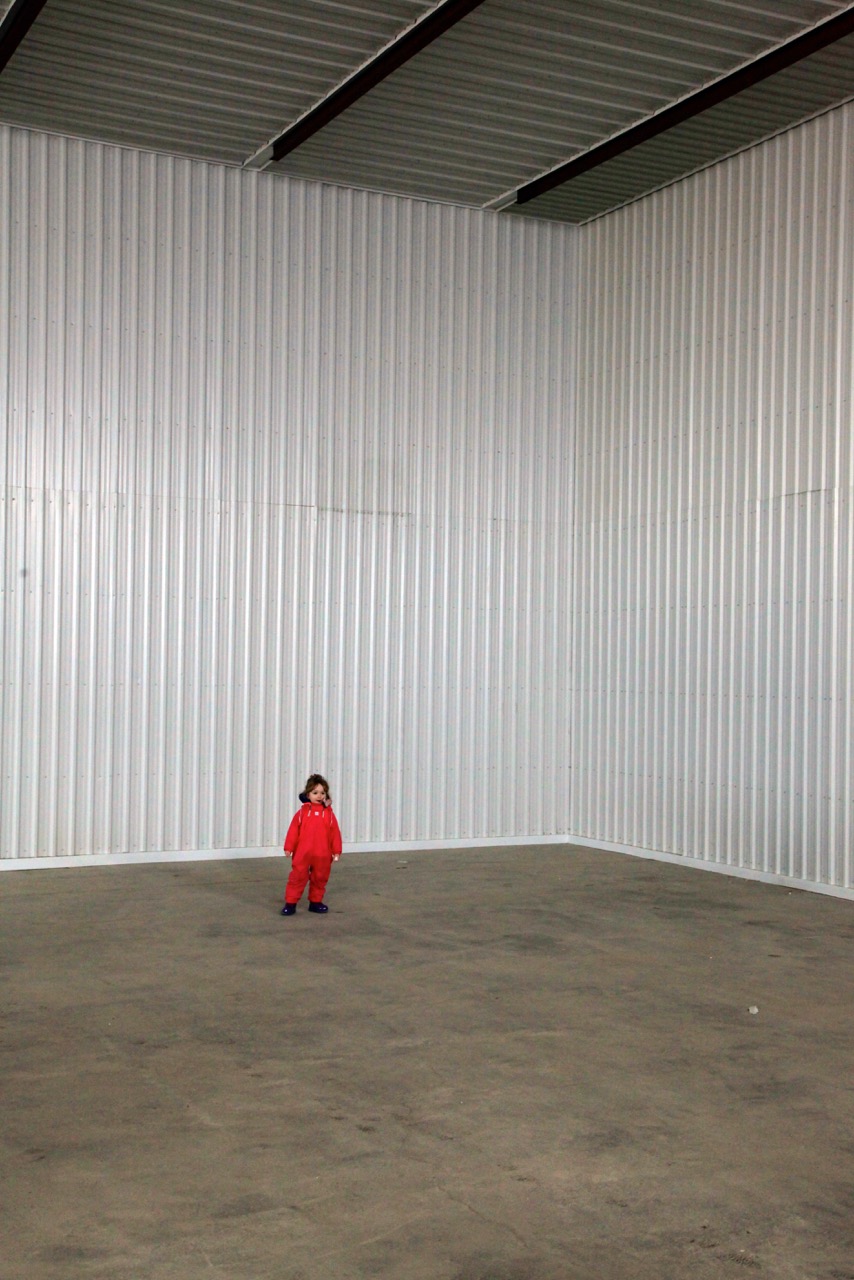The house factory: an adventure in pre-fab
We took the kids to check out the "house factory" yesterday, aka Green Giant Design Build's assembly shop, which is just outside of Picton. The owner, Adam, is just putting the final touches on it. It will be up and running this spring and our house will be one of the first off the line.
The basic shell of our house will be made in Adam’s factory, loaded on to a truck, and assembled on-site in a matter of days (vs. weeks using traditional construction techniques). There are some major benefits to be had by going this route, not the least of which is cost.
All the building stuff is very cool, but I’ll let Mark or Adam discuss it in more detail as construction approaches.
Meanwhile, I’ll tell you a bit about the factory building itself. Adam’s shop is tucked inside an old airplane hangar that was once part of a WWII Army Barracks. The whole scene is surreal. Row upon row of identical, weathered, old, shingle-clad buildings – all of which are now commercially rented out, though you would never know to look at them. It looks like a ghost town. Inside the airplane hangar was a treasure trove of random objects like: the Niagara Falls fire truck, pair of Airstream trailers and heating ducts from a cement factory. So very bizarre and fascinating. Take a look at the pics.


