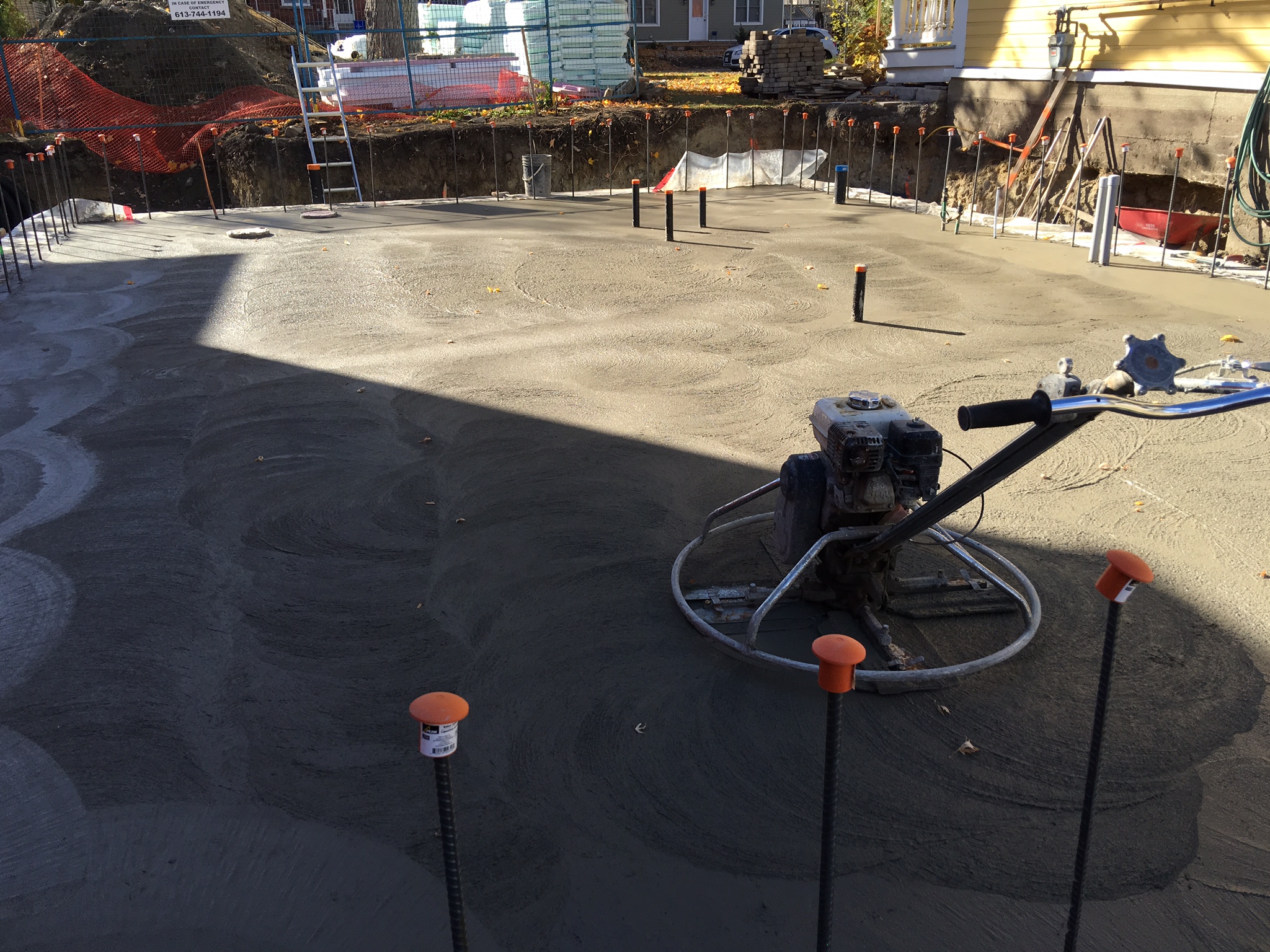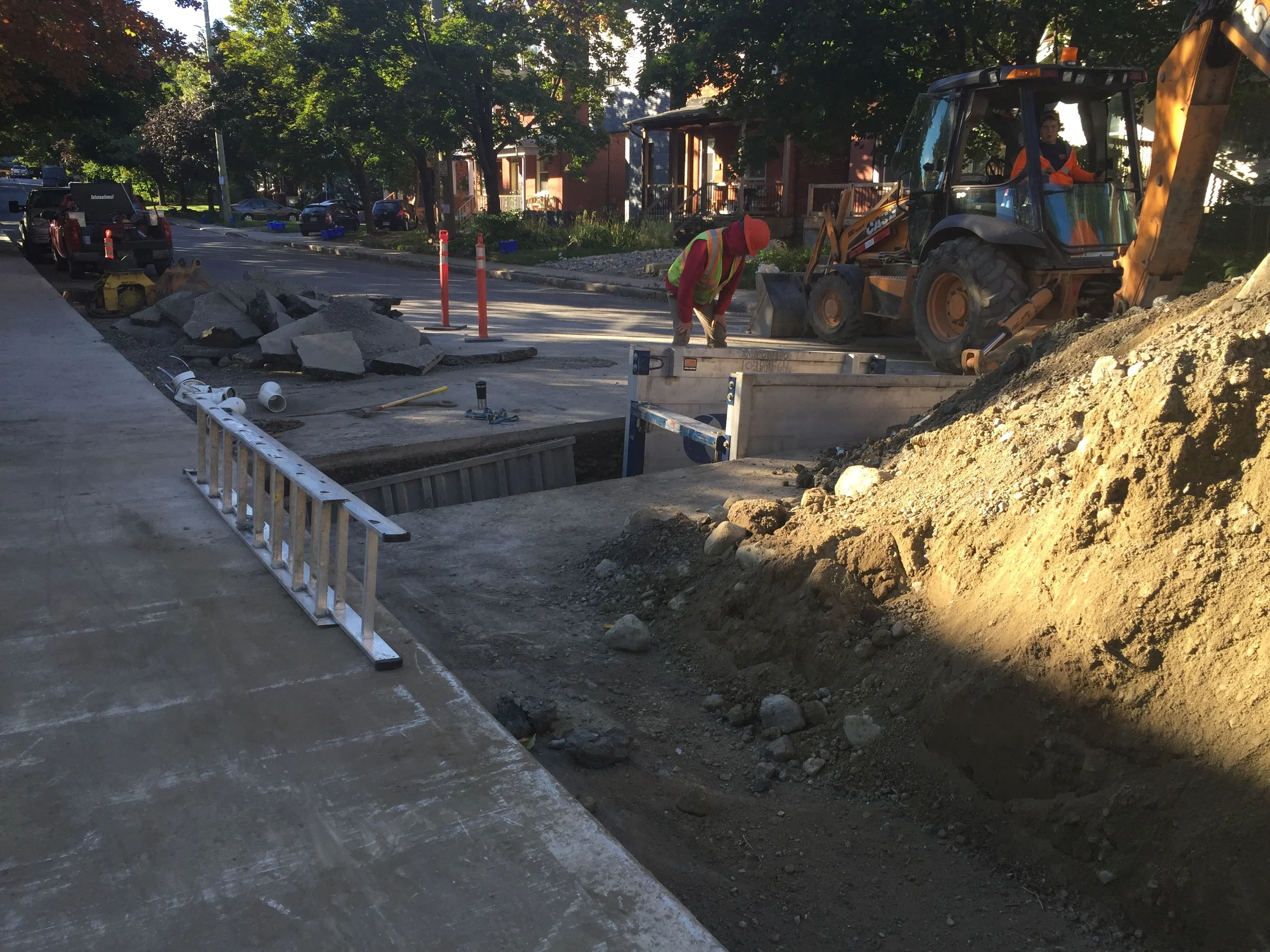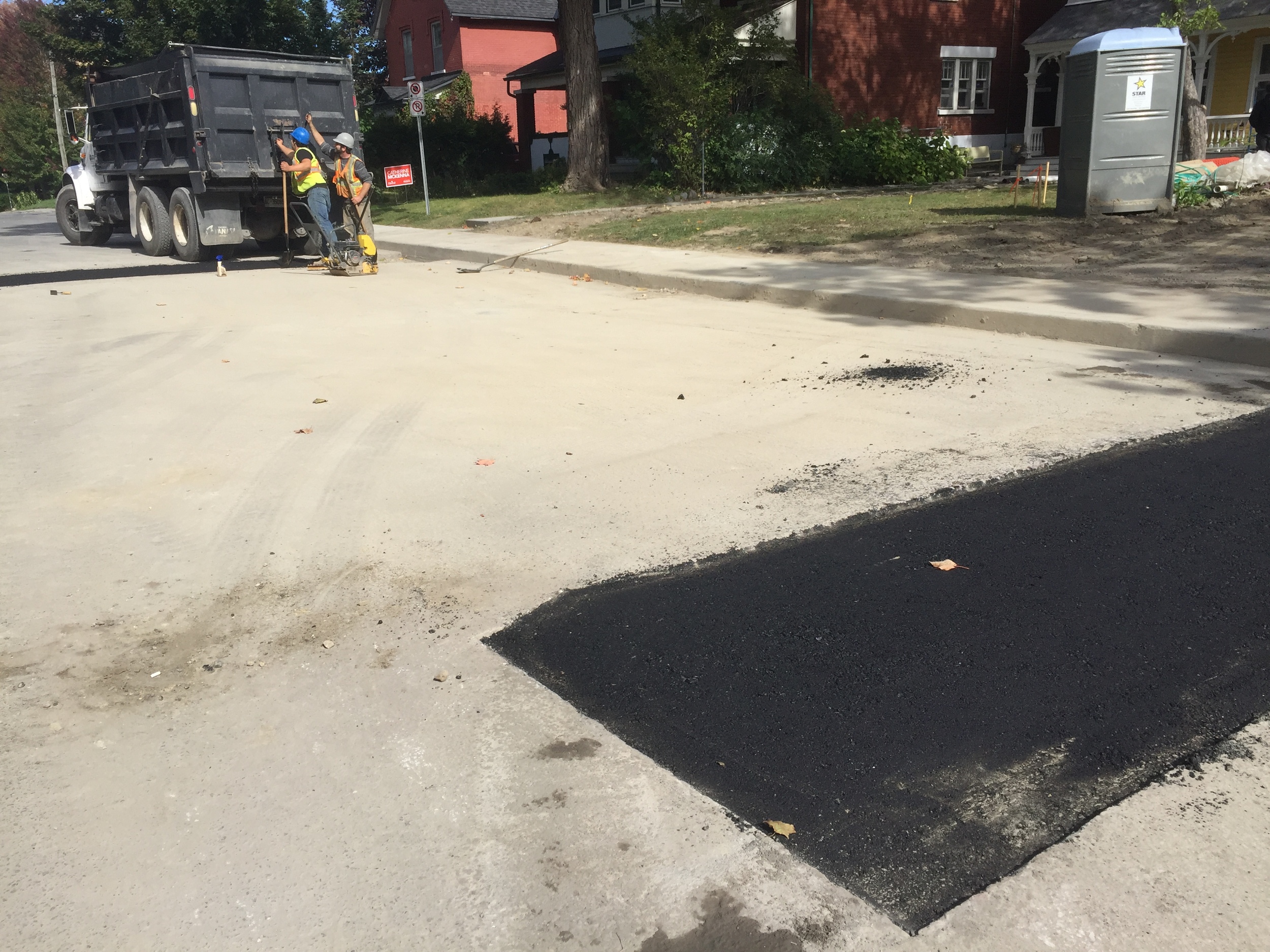Our house has taken shape! This week revolved mostly around setting up our ICF walls, which Mark discussed in his post from earlier this week.
On Friday, we filled them with concrete. Our guys from Cornelis Grey leveled and troweled excess as they went. We rented a concrete vibrator to help ensure the concrete made it all the way down to the bottom of the hollow ICF walls. However, we may skip this step next time 'round, seeing as how the concrete had no trouble making it down and the vibrator actually cause our walls to bulge in a couple small sections. (These bulges are easily remedied, however, by shaving off some of the foam prior to gluing the exterior layer of additional foam. Still...the perfectionists in us would prefer no bulging.)
I was ecstatic to finally be able to walk inside our future home, the first floor at least. I can start to visualize where everything will be. Très cool.
We posted a site sign over the weekend. Fortunately, our site, with all the construction material lying out on the front lawn, didn’t suffer from any Halloween pranking. I was a little paranoid that our port-a-pottie would be tipped or our foam would be toyed with. We should be able to clear up the front yard this upcoming week, or week thereafter, by backfilling the foundation and freeing up the backyard for materials storage and site facilities. And to make room for our neighbors fantastic front yard skating rink. Yep, winter is coming. Fortunately, the forecast looks pretty decent for the week ahead (no snow yet). Great framing weather! Next week will be another big one. Lots of change as we go up another level.
Wood and hammers and nails — oh my!













