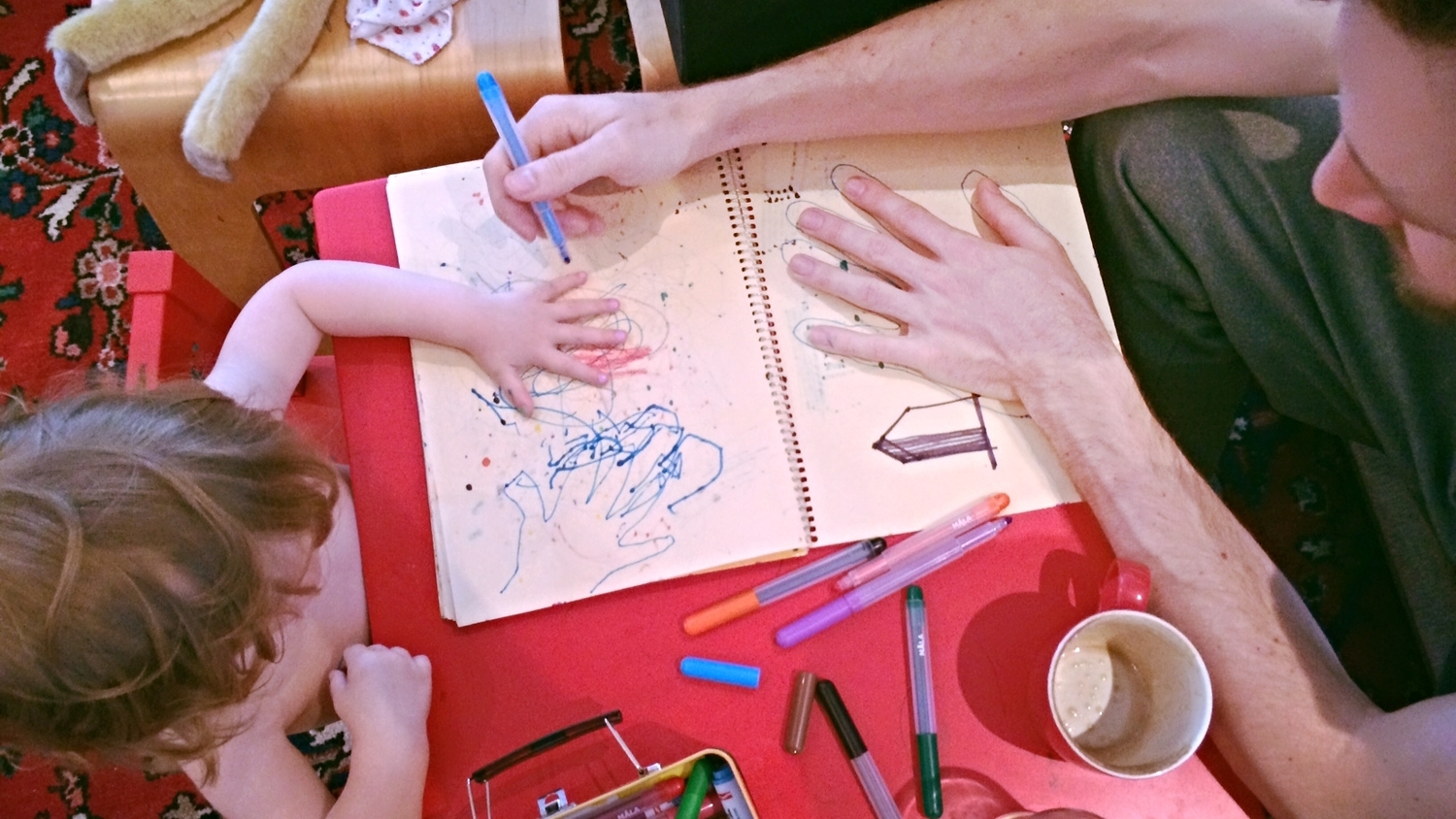The functional program
Defining your functional program is step one when working with an architect. It outlines what you need, or think you need, in your home. That is, the building blocks required for your particular use – how many bedrooms, bathrooms, etc. Square footage is often included as well. Most North Americans think super-size, because it’s the norm – remnants of the American dream – who knows. According a report by the CHBA, in 2011, the average size of a new, single-detached house in Ontario was 2,000 square feet. This is the number I had in my mind for our house. I don’t think I questioned or understood why. Was it because it was imbedded in my psyche from browsing MLS listings? After learning how much it costs to build (usually calculated as a cost per square foot price), that’s when I started to really question what my preconceived notions were of what I required in a home.
The first thing to bear in mind is this: there’s a big difference between space and well-designed space. If a space has been thoughtfully considered, 1,500 square feet can easily feel like 2,000 square feet. The smaller the footprint, the less it costs to build, the less it costs to operate and the less time is required to clean. Yes, yes and yes.
The functional program we came up with for our house was fairly conventional: all the usual suspects — with three bedrooms and two and a half bathrooms. The floorpan the architects developed is so very efficient that they’ve managed to comfortably fit it all within approximately 1,400* square feet. That’s a 1,400 with an asterisk because we’ll also have the basement, with our backdoor entry, and the loft space on the third floor, which includes a bonus rooftop patio. The large window in the main floor living room will open up to the outside, extending the house even further in the summer months. We've also included a garage in the grand design, which we'll tackle down the road. (OK, so really it's probably about 1,700 sq ft –– is that right Mark?)
It’s no Tiny House. But as minimal as we like to think we are, we are not. We have two kids and plenty of hobbies. That is to say: we have stuff. There will loads of clever storage solutions built in to this house for our stuff in the hopes that we can abide-by/aspire-to a minimal aesthetic. Needless to say, storage was part of our program as well. Oh, and there was one last thing that was part of the brief: zero maintenance. Maybe I'm lazy, but I can think of a whole lot of other things I'd rather be doing than tinkering with our house. So materials and finishes must abide by this principle. And that is what the architects (Mark) had to work from, from a technical standpoint. Combine all those with a concept, or parti (architect lingo), and you've got a house that is more than just a house — it's our house.







